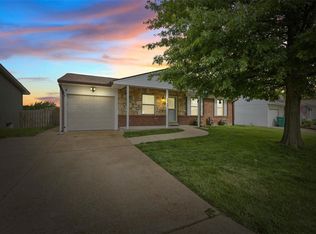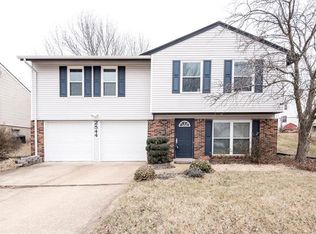Closed
Listing Provided by:
Stacey LaCroix 618-407-4156,
Strano & Associates, Ltd
Bought with: Keller Williams Realty St. Louis
Price Unknown
2541 Medford Dr, High Ridge, MO 63049
3beds
1,396sqft
Single Family Residence
Built in 1975
6,403.32 Square Feet Lot
$224,000 Zestimate®
$--/sqft
$1,786 Estimated rent
Home value
$224,000
Estimated sales range
Not available
$1,786/mo
Zestimate® history
Loading...
Owner options
Explore your selling options
What's special
Welcome to your new home! This well maintained 3 bed/2bath ranch is situated on a spacious lot with a full, partially finished walkout basement. Recently upgraded with brand new roof, siding & windows, this property offers both comfort and peace of mind. Charming curb appeal with neatly landscaped front yard. Living room with new carpet offers warm and inviting atmosphere. 42” cabinets in the eat in kitchen! 3 bedrooms and updated bathroom fill out the main floor. Partially finished walkout basement is a versatile space that can be customized to suit your needs. The large fenced backyard is a true retreat, offering plenty of space to relax and unwind on the patio or deck and an above-ground pool for hot summer days. The backyard also includes a storage shed. Near schools, parks, shopping, and dining, this home offers the perfect blend of convenience and tranquility. This turnkey home is move-in ready and awaiting its new owners and their personal touch.
Zillow last checked: 8 hours ago
Listing updated: April 28, 2025 at 06:32pm
Listing Provided by:
Stacey LaCroix 618-407-4156,
Strano & Associates, Ltd
Bought with:
Angela M Kittner-Brosseau, 2004027203
Keller Williams Realty St. Louis
Source: MARIS,MLS#: 24043042 Originating MLS: St. Louis Association of REALTORS
Originating MLS: St. Louis Association of REALTORS
Facts & features
Interior
Bedrooms & bathrooms
- Bedrooms: 3
- Bathrooms: 2
- Full bathrooms: 2
- Main level bathrooms: 1
- Main level bedrooms: 3
Bedroom
- Features: Floor Covering: Wood, Wall Covering: Some
- Level: Main
- Area: 90
- Dimensions: 10x9
Bedroom
- Features: Floor Covering: Wood, Wall Covering: Some
- Level: Main
- Area: 130
- Dimensions: 13x10
Bedroom
- Features: Floor Covering: Wood, Wall Covering: Some
- Level: Main
- Area: 110
- Dimensions: 11x10
Bathroom
- Features: Floor Covering: Ceramic Tile, Wall Covering: None
- Level: Main
- Area: 35
- Dimensions: 7x5
Bathroom
- Features: Floor Covering: Ceramic Tile
- Level: Lower
- Area: 45
- Dimensions: 9x5
Bonus room
- Features: Floor Covering: Ceramic Tile
- Level: Lower
- Area: 121
- Dimensions: 11x11
Kitchen
- Features: Floor Covering: Wood
- Level: Main
- Area: 144
- Dimensions: 8x18
Living room
- Features: Floor Covering: Carpeting, Wall Covering: Some
- Level: Main
- Area: 180
- Dimensions: 15x12
Recreation room
- Features: Floor Covering: Ceramic Tile
- Level: Lower
- Area: 720
- Dimensions: 30x24
Heating
- Natural Gas, Forced Air
Cooling
- Central Air, Electric
Appliances
- Included: Dishwasher, Disposal, Microwave, Electric Range, Electric Oven, Refrigerator, Gas Water Heater
Features
- Eat-in Kitchen, Pantry, Kitchen/Dining Room Combo
- Flooring: Carpet, Hardwood
- Doors: Panel Door(s)
- Windows: Window Treatments, Insulated Windows, Tilt-In Windows
- Basement: Full,Partially Finished,Sleeping Area,Walk-Out Access
- Has fireplace: No
- Fireplace features: None, Recreation Room
Interior area
- Total structure area: 1,396
- Total interior livable area: 1,396 sqft
- Finished area above ground: 864
- Finished area below ground: 532
Property
Parking
- Total spaces: 1
- Parking features: Attached, Garage
- Attached garage spaces: 1
Features
- Levels: One
- Patio & porch: Deck
- Pool features: Above Ground
Lot
- Size: 6,403 sqft
- Dimensions: 59 x 100 x 61 x 100
Details
- Additional structures: Shed(s)
- Parcel number: 036.013.02003031
- Special conditions: Standard
Construction
Type & style
- Home type: SingleFamily
- Architectural style: Traditional,Ranch
- Property subtype: Single Family Residence
Materials
- Vinyl Siding
Condition
- Year built: 1975
Utilities & green energy
- Sewer: Public Sewer
- Water: Public
Community & neighborhood
Location
- Region: High Ridge
- Subdivision: Capetown South 01
HOA & financial
HOA
- HOA fee: $300 annually
Other
Other facts
- Listing terms: Cash,Conventional,FHA,VA Loan
- Ownership: Private
- Road surface type: Concrete
Price history
| Date | Event | Price |
|---|---|---|
| 8/9/2024 | Sold | -- |
Source: | ||
| 7/16/2024 | Pending sale | $189,000$135/sqft |
Source: | ||
| 7/13/2024 | Listed for sale | $189,000$135/sqft |
Source: | ||
Public tax history
| Year | Property taxes | Tax assessment |
|---|---|---|
| 2025 | $1,304 +5.6% | $18,300 +7% |
| 2024 | $1,235 +4.8% | $17,100 +4.3% |
| 2023 | $1,178 -0.1% | $16,400 |
Find assessor info on the county website
Neighborhood: 63049
Nearby schools
GreatSchools rating
- 7/10High Ridge Elementary SchoolGrades: K-5Distance: 0.6 mi
- 5/10Wood Ridge Middle SchoolGrades: 6-8Distance: 1.2 mi
- 6/10Northwest High SchoolGrades: 9-12Distance: 8.6 mi
Schools provided by the listing agent
- Elementary: High Ridge Elem.
- Middle: Wood Ridge Middle School
- High: Northwest High
Source: MARIS. This data may not be complete. We recommend contacting the local school district to confirm school assignments for this home.
Get a cash offer in 3 minutes
Find out how much your home could sell for in as little as 3 minutes with a no-obligation cash offer.
Estimated market value$224,000
Get a cash offer in 3 minutes
Find out how much your home could sell for in as little as 3 minutes with a no-obligation cash offer.
Estimated market value
$224,000

