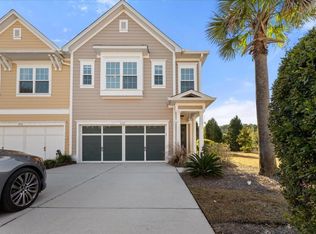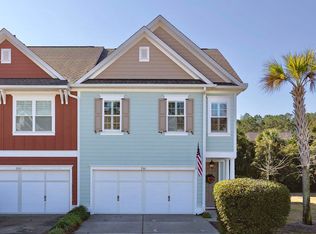BETTER THAN NEW!!! This beautiful Dunes West townhome, built by John Wieland in 2014 has been upgraded with many high end features. It boasts an open floor plan with a foyer and combined dining and family room. The gourmet chef's kitchen is equipped with stainless steel appliances, NEW gas cooktop, a huge granite center island, subway tile, soft close cabinetry with rollout shelving, 2 pantries, and highlighted by stainless pendant lights. The combined family room and dining make entertaining a breeze. Custom cabinets in the family room add to the charm. After a long day, enjoy an afternoon on the screened porch or relax in the HOT TUB on the private landscaped patio with a fenced backyard. The spacious master suite is located upstairs with a sitting area and oversized bathroom with double sinks, shower and soaking tub. The master closet and a secondary bedroom closet have been upgraded with custom closet systems. In addition, there are two additional guest bedrooms, full bath and a loft that can be used as an office or lounge area. The home is conveniently located to shopping, the beaches, downtown, and top schools. Club membership is available to the Dunes West Country Club. This home is truly move-in ready and easy to maintain so you can enjoy all that Charleston has to offer. A $1,900 Lender Credit is available and will be applied towards the buyer's closing costs with the use of Carolina One Mortgage.
This property is off market, which means it's not currently listed for sale or rent on Zillow. This may be different from what's available on other websites or public sources.

