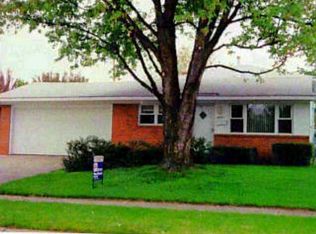Welcome to 2541 Ilene Rd. One of the first ever built in 1963 by Homewood Building Co. and loved ever since by the original owners. Many Vintage elements remain in this split level home that is larger than it looks. Original cabinetry, woodwork, hardwood floors, plant shelf, brick log-wood burning fireplace, bathroom tile, and much more contribute to this home's character. Lower level could be opened back up for a large family room or keep separated for a home office. Back porch was enclosed to make screened four seasons room. Yard is huge with endless garden possibilities.
This property is off market, which means it's not currently listed for sale or rent on Zillow. This may be different from what's available on other websites or public sources.
