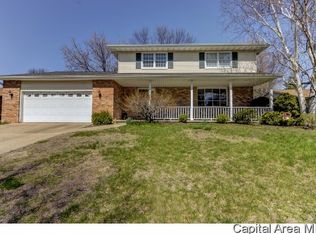Sold for $210,000
$210,000
2541 Huntleigh Rd, Springfield, IL 62704
3beds
1,623sqft
Single Family Residence, Residential
Built in 1979
0.26 Acres Lot
$226,700 Zestimate®
$129/sqft
$2,003 Estimated rent
Home value
$226,700
$204,000 - $252,000
$2,003/mo
Zestimate® history
Loading...
Owner options
Explore your selling options
What's special
This family has enjoyed this home for the past 36 years and is ready for the next owner to enjoy it as much as they have! The home has an ideal location on the popular west side of Springfield, close to shopping, restaurants, banks, and some of the most desirable schools in Springfield District 186. The home offers everything on one level: two separate living spaces, including a family room with wood burning fireplace, spacious bedrooms, a separate laundry room, and an oversized 2-car attached garage. The water heater and kitchen faucet were recently replaced, and the home has all new windows as of 2022. The most recently replaced kitchen appliances include the dishwasher (2019), the range/convection oven (2015) and the refrigerator (2013). The exterior was professionally painted and the gutters cleaned at the end of 2023. In addition, the exterior features a new composite deck (2018) that opens to the spacious backyard, an extended covered front porch that is perfect for sitting outside and enjoying time with the neighbors, and the landscaping has been refreshed and updated. The home is all electric and cost efficient. The home is priced to reflect room for cosmetic updating and is a fantastic opportunity for first time homebuyers and investors. Pre-inspection report available Aug.12th.
Zillow last checked: 8 hours ago
Listing updated: September 01, 2024 at 01:01pm
Listed by:
Jane A Locascio Mobl:217-306-3037,
The Real Estate Group, Inc.
Bought with:
Jerry George, 475159363
The Real Estate Group, Inc.
Source: RMLS Alliance,MLS#: CA1030884 Originating MLS: Capital Area Association of Realtors
Originating MLS: Capital Area Association of Realtors

Facts & features
Interior
Bedrooms & bathrooms
- Bedrooms: 3
- Bathrooms: 2
- Full bathrooms: 2
Bedroom 1
- Level: Main
- Dimensions: 16ft 3in x 12ft 0in
Bedroom 2
- Level: Main
- Dimensions: 12ft 1in x 11ft 4in
Bedroom 3
- Level: Main
- Dimensions: 11ft 4in x 10ft 7in
Other
- Level: Main
- Dimensions: 10ft 0in x 10ft 0in
Family room
- Level: Main
- Dimensions: 17ft 4in x 12ft 11in
Kitchen
- Level: Main
- Dimensions: 13ft 1in x 9ft 11in
Laundry
- Level: Main
- Dimensions: 8ft 5in x 5ft 5in
Living room
- Level: Main
- Dimensions: 19ft 0in x 11ft 8in
Main level
- Area: 1623
Heating
- Electric, Forced Air
Cooling
- Central Air
Appliances
- Included: Dishwasher, Disposal, Dryer, Microwave, Range, Refrigerator, Washer, Electric Water Heater
Features
- High Speed Internet
- Windows: Replacement Windows, Blinds
- Basement: Crawl Space
- Number of fireplaces: 1
- Fireplace features: Family Room, Wood Burning
Interior area
- Total structure area: 1,623
- Total interior livable area: 1,623 sqft
Property
Parking
- Total spaces: 2
- Parking features: Attached
- Attached garage spaces: 2
- Details: Number Of Garage Remotes: 2
Features
- Patio & porch: Deck, Porch
Lot
- Size: 0.26 Acres
- Dimensions: 80 x 140
- Features: Level
Details
- Parcel number: 22060305014
Construction
Type & style
- Home type: SingleFamily
- Architectural style: Ranch
- Property subtype: Single Family Residence, Residential
Materials
- Frame, Brick, Cedar
- Foundation: Block
- Roof: Shingle
Condition
- New construction: No
- Year built: 1979
Utilities & green energy
- Sewer: Public Sewer
- Water: Public
- Utilities for property: Cable Available
Community & neighborhood
Location
- Region: Springfield
- Subdivision: Colony West
Other
Other facts
- Road surface type: Paved
Price history
| Date | Event | Price |
|---|---|---|
| 8/28/2024 | Sold | $210,000+12.3%$129/sqft |
Source: | ||
| 8/15/2024 | Pending sale | $187,000$115/sqft |
Source: | ||
| 8/11/2024 | Listed for sale | $187,000$115/sqft |
Source: | ||
Public tax history
| Year | Property taxes | Tax assessment |
|---|---|---|
| 2024 | $4,256 +6.2% | $61,675 +9.5% |
| 2023 | $4,008 +6.3% | $56,334 +6.2% |
| 2022 | $3,769 +4.5% | $53,060 +3.9% |
Find assessor info on the county website
Neighborhood: 62704
Nearby schools
GreatSchools rating
- 9/10Owen Marsh Elementary SchoolGrades: K-5Distance: 1 mi
- 3/10Benjamin Franklin Middle SchoolGrades: 6-8Distance: 1.8 mi
- 7/10Springfield High SchoolGrades: 9-12Distance: 2.9 mi
Schools provided by the listing agent
- Elementary: Owen Marsh
- Middle: Franklin
- High: Springfield
Source: RMLS Alliance. This data may not be complete. We recommend contacting the local school district to confirm school assignments for this home.
Get pre-qualified for a loan
At Zillow Home Loans, we can pre-qualify you in as little as 5 minutes with no impact to your credit score.An equal housing lender. NMLS #10287.
