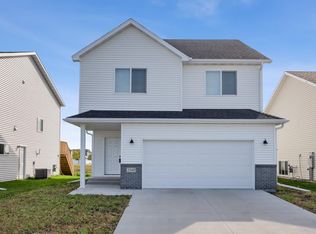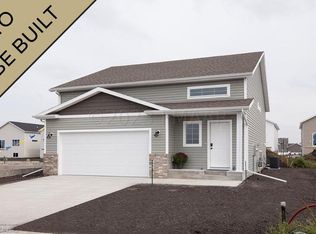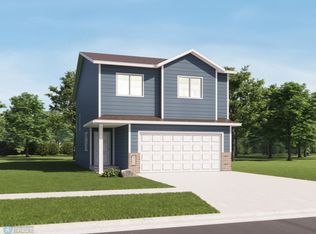Closed
Price Unknown
2541 Fulton Loop S, Fargo, ND 58104
3beds
1,628sqft
Single Family Residence
Built in 2024
0.11 Square Feet Lot
$360,000 Zestimate®
$--/sqft
$2,050 Estimated rent
Home value
$360,000
$342,000 - $378,000
$2,050/mo
Zestimate® history
Loading...
Owner options
Explore your selling options
What's special
TO BE BUILT!! Experience a 3 level like no other with this unique and homey Abberley floorplan! Large transom windows brighten up the main level, where you'll find an open layout between the living room, dining room, and kitchen. The upper level is where you’ll find the tranquil master suite complete with walk-in closet, a second bedroom, a spacious full bath, and convenient laundry room. The finished lower level offers a cozy family room, another bedroom, a full bathroom, and mechanical/storage room. Don't miss out on this gem in the beautiful Golden Valley subdivision in Fargo! Call your favorite realtor today!
Zillow last checked: 8 hours ago
Listing updated: September 30, 2025 at 09:06pm
Listed by:
Kim Erbes 701-361-4689,
BFB Real Estate
Bought with:
Carrie Speer
Park Co., REALTORS®
Source: NorthstarMLS as distributed by MLS GRID,MLS#: 6553841
Facts & features
Interior
Bedrooms & bathrooms
- Bedrooms: 3
- Bathrooms: 2
- Full bathrooms: 2
Bedroom 1
- Level: Upper
Bedroom 2
- Level: Upper
Bedroom 3
- Level: Lower
Bathroom
- Level: Upper
Bathroom
- Level: Lower
Dining room
- Level: Main
Family room
- Level: Lower
Kitchen
- Level: Main
Laundry
- Level: Upper
Living room
- Level: Main
Utility room
- Level: Lower
Heating
- Forced Air
Cooling
- Central Air
Features
- Basement: Concrete
- Has fireplace: No
Interior area
- Total structure area: 1,628
- Total interior livable area: 1,628 sqft
- Finished area above ground: 1,090
- Finished area below ground: 448
Property
Parking
- Total spaces: 2
- Parking features: Attached
- Attached garage spaces: 2
Accessibility
- Accessibility features: None
Features
- Levels: Three Level Split
Lot
- Size: 0.11 sqft
- Dimensions: 60 x 110 x 60 x 110
Details
- Foundation area: 507
- Parcel number: 01884100230000
- Zoning description: Residential-Single Family
Construction
Type & style
- Home type: SingleFamily
- Property subtype: Single Family Residence
Materials
- Brick/Stone, Vinyl Siding
Condition
- Age of Property: 1
- New construction: Yes
- Year built: 2024
Details
- Builder name: JORDAHL CUSTOM HOMES, INC.
Utilities & green energy
- Gas: Natural Gas
- Sewer: City Sewer/Connected
- Water: Rural
Community & neighborhood
Location
- Region: Fargo
- Subdivision: Golden Valley 7th Add
HOA & financial
HOA
- Has HOA: No
Price history
| Date | Event | Price |
|---|---|---|
| 10/25/2024 | Sold | -- |
Source: | ||
| 7/23/2024 | Pending sale | $336,667$207/sqft |
Source: | ||
| 6/18/2024 | Listed for sale | $336,667$207/sqft |
Source: | ||
Public tax history
Tax history is unavailable.
Find assessor info on the county website
Neighborhood: Davies
Nearby schools
GreatSchools rating
- 3/10Centennial Elementary SchoolGrades: K-5Distance: 2.2 mi
- 8/10Discovery Middle SchoolGrades: 6-8Distance: 2.5 mi
- 8/10Fargo Davies High SchoolGrades: 9-12Distance: 0.3 mi


