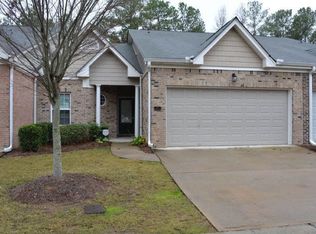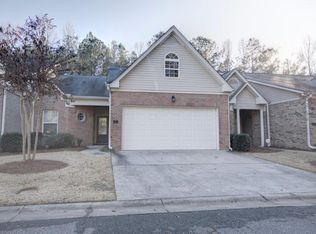Closed
$345,000
2541 Eden Ridge Ln #9, Acworth, GA 30101
3beds
1,742sqft
Condominium
Built in 2005
-- sqft lot
$337,900 Zestimate®
$198/sqft
$2,037 Estimated rent
Home value
$337,900
$311,000 - $368,000
$2,037/mo
Zestimate® history
Loading...
Owner options
Explore your selling options
What's special
GORGEOUS, MOVE-IN READY, PRIVATE, TRUE RANCH NO STAIRS! SIMILAR TO A 55+ CONDO, BUT NO AGE RESTRICTIONS. THIS FLOOR PLAN WORKS GREAT FOR ANY AGE! QUIET end-unit, end of road, 3 Bedroom, 2 Bath Condo Home is located in a lovely smaller community in Acworth. Fall in love with this open floor plan. Featuring a welcoming Foyer, large vaulted Family Room with gas log Fire Place, beautiful Sun Room, Large Dining Room, updated Kitchen with view to Family Room, a separate Breakfast Room with custom built-in seating (benches w/storage too), Laundry Room, Oversized Owners Suite with Ensuite Bath featuring dual vanities, tile floors, large walk-in shower & a gorgeous California Style Oversized Walk-in Closet with shelving & organizers, updated Secondary Bath and Two Spacious Secondary Bedrooms, Two car Garage with attic storage, a Patio that overlooks a green lawn & natural area make a serene PRIVATE OUTDOOR SPACE. Easy, low maintenance living at its finest. HOA takes care of EXTERIOR MAINTENANCE, YARD MAINTENANCE, LANDSCAPING, WATER, TERMITE CONTROL, TRASH PICKUP and RECYLCING. Home has a NEW ROOF and a NEW HOT WATER HEATER. Enjoy the privacy of this adorable home nestled at the end of of a tree lined road, no one in front of you, above you or below you, yet just minutes away from shopping, restaurants, schools, Downtown Acworth, Downtown Kennesaw, Lake Allatoona and easy highway access. Very CONVENIENT Acworth location.
Zillow last checked: 8 hours ago
Listing updated: June 16, 2025 at 05:50am
Listed by:
Terri Younce 770-624-0178,
Maximum One Grt. Atl. REALTORS
Bought with:
Tina Blumberg, 203991
Keller Williams Realty Atlanta North
Source: GAMLS,MLS#: 10328726
Facts & features
Interior
Bedrooms & bathrooms
- Bedrooms: 3
- Bathrooms: 2
- Full bathrooms: 2
- Main level bathrooms: 2
- Main level bedrooms: 3
Kitchen
- Features: Breakfast Room, Pantry
Heating
- Central, Forced Air
Cooling
- Ceiling Fan(s), Central Air
Appliances
- Included: Dishwasher, Disposal, Gas Water Heater, Microwave, Oven/Range (Combo), Stainless Steel Appliance(s)
- Laundry: Other
Features
- Double Vanity, Master On Main Level, Separate Shower, Tile Bath, Tray Ceiling(s), Vaulted Ceiling(s), Walk-In Closet(s)
- Flooring: Laminate, Tile
- Windows: Double Pane Windows
- Basement: None
- Attic: Pull Down Stairs
- Number of fireplaces: 1
- Fireplace features: Factory Built, Family Room, Gas Log, Gas Starter
- Common walls with other units/homes: End Unit,No One Above,No One Below
Interior area
- Total structure area: 1,742
- Total interior livable area: 1,742 sqft
- Finished area above ground: 1,742
- Finished area below ground: 0
Property
Parking
- Parking features: Attached, Garage, Garage Door Opener, Kitchen Level
- Has attached garage: Yes
Features
- Levels: One
- Stories: 1
- Patio & porch: Patio
- Exterior features: Other
- Waterfront features: No Dock Or Boathouse
- Body of water: None
Lot
- Size: 8,712 sqft
- Features: Corner Lot, Level, Other, Private
Details
- Parcel number: 20002602260
Construction
Type & style
- Home type: Condo
- Architectural style: Craftsman,Ranch
- Property subtype: Condominium
- Attached to another structure: Yes
Materials
- Brick, Stone
- Foundation: Slab
- Roof: Other
Condition
- Resale
- New construction: No
- Year built: 2005
Utilities & green energy
- Sewer: Public Sewer
- Water: Public
- Utilities for property: Cable Available, Electricity Available, Natural Gas Available, Phone Available, Sewer Available, Underground Utilities, Water Available
Community & neighborhood
Security
- Security features: Carbon Monoxide Detector(s), Smoke Detector(s)
Community
- Community features: None
Location
- Region: Acworth
- Subdivision: Madison Place
HOA & financial
HOA
- Has HOA: Yes
- HOA fee: $4,200 annually
- Services included: Maintenance Structure, Maintenance Grounds, Trash, Water
Other
Other facts
- Listing agreement: Exclusive Agency
- Listing terms: Cash,Conventional
Price history
| Date | Event | Price |
|---|---|---|
| 9/27/2024 | Sold | $345,000$198/sqft |
Source: | ||
| 9/14/2024 | Pending sale | $345,000$198/sqft |
Source: | ||
| 9/12/2024 | Contingent | $345,000$198/sqft |
Source: | ||
| 8/21/2024 | Price change | $345,000-1.4%$198/sqft |
Source: | ||
| 8/5/2024 | Price change | $350,000-2.8%$201/sqft |
Source: | ||
Public tax history
| Year | Property taxes | Tax assessment |
|---|---|---|
| 2024 | $3,303 +19.7% | $129,752 |
| 2023 | $2,760 -4.6% | $129,752 +18% |
| 2022 | $2,893 +28.9% | $109,940 +22.4% |
Find assessor info on the county website
Neighborhood: 30101
Nearby schools
GreatSchools rating
- 6/10Acworth Intermediate SchoolGrades: 2-5Distance: 1.4 mi
- 5/10Barber Middle SchoolGrades: 6-8Distance: 1.3 mi
- 7/10North Cobb High SchoolGrades: 9-12Distance: 2.2 mi
Schools provided by the listing agent
- Elementary: McCall
- Middle: Awtrey
- High: North Cobb
Source: GAMLS. This data may not be complete. We recommend contacting the local school district to confirm school assignments for this home.
Get a cash offer in 3 minutes
Find out how much your home could sell for in as little as 3 minutes with a no-obligation cash offer.
Estimated market value$337,900
Get a cash offer in 3 minutes
Find out how much your home could sell for in as little as 3 minutes with a no-obligation cash offer.
Estimated market value
$337,900

