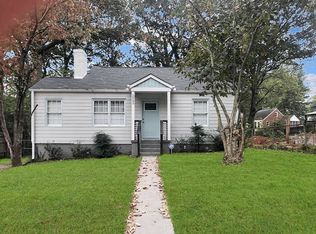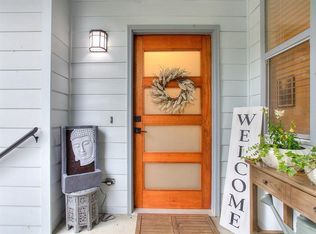Welcome Home! This exquisite brand new 4 Bedroom, 2 Full Bathroom Home has all the blows and whistles a new home can offer. Featuring an open concept gourmet kitchen with a view to a stylish sleek family room. Brand new stainless steel appliances, modern contemporary lighting package, hardwood floors, carpet in secondary bedrooms. Custom designer bathrooms, Master features his & hers sinks, Large walk-in closet, entry to a spacious private backyard for great outdoor activities, a space for pets & kids to enjoy. Located just minutes from Downtown Decatur & Kirkwood.
This property is off market, which means it's not currently listed for sale or rent on Zillow. This may be different from what's available on other websites or public sources.

