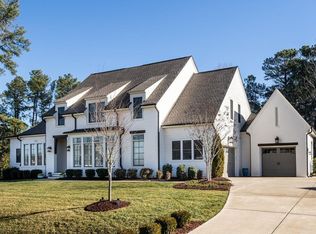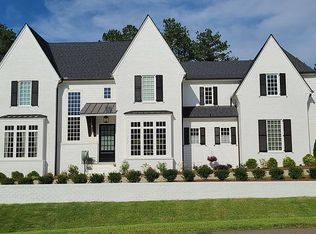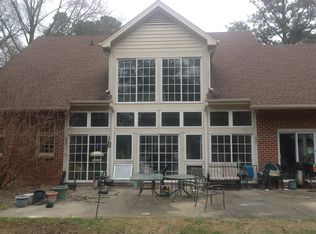Gorgeous North Raleigh Ranch on almost an acre secluded lot with huge enclosed courtyard deck. Huge covered front porch. 3 Large bedrooms & bonus room/office. Open family room w/ soaring ceiling with views of courtyard and private fenced backyard, wood burning FP. Sleek kitchen with double ovens that opens to FMRM. Large MSTR with custom built-in window seat & storage, gorgeous remodeled bathroom! Covered breezeway to over-sized 2 car garage with workshop and storage room above. NO CITY TAXES & NO HOA!!
This property is off market, which means it's not currently listed for sale or rent on Zillow. This may be different from what's available on other websites or public sources.


