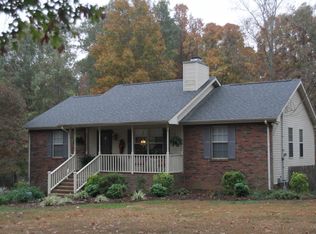Check out this country-feeling 3 bd, 3 bath home on .81 of an acre with close access to I-24. Open floor plan with plenty of room for entertaining. Cozy wood burning fireplace, large deck and yard with a 2 car rear entrance. Separate laundry room.
This property is off market, which means it's not currently listed for sale or rent on Zillow. This may be different from what's available on other websites or public sources.
