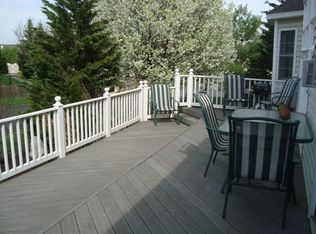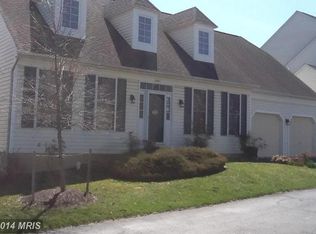Opportunity! Beautiful kitchen with granite and stainless appliances. Two story family room with floor to ceiling windows and doors that walk onto large deck and patio. Formal living and dining and you walk into an open inviting feeling. Large master bed and bath and two more ample sized bedrooms. Lower walk out level has full bath and finished rec and office space. Walk out to patio.Call to see
This property is off market, which means it's not currently listed for sale or rent on Zillow. This may be different from what's available on other websites or public sources.


