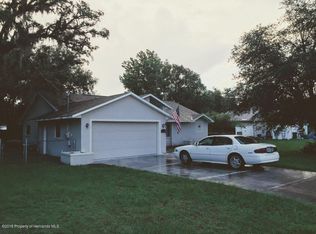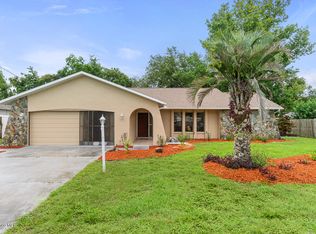Sold for $353,900 on 07/27/23
$353,900
2541 Ambassador Ave, Spring Hill, FL 34609
3beds
1,640sqft
Single Family Residence
Built in 2003
0.25 Acres Lot
$347,900 Zestimate®
$216/sqft
$2,206 Estimated rent
Home value
$347,900
$331,000 - $365,000
$2,206/mo
Zestimate® history
Loading...
Owner options
Explore your selling options
What's special
YOU'VE SEEN THE REST NOW SEE THE BEST POOL HOME IN THIS PRICE RANGE! THIS HOME HAS SEVERAL FEATURES THAT WILL APPEAL TO MOST ANY BUYER. LOCATED IN THE HIGHLY DESIRED 34609 ZIP-CODE W/ QUICK ACCESS TO THE SUN-COAST PARKWAY + AMPLE AMENITIES. ROOF 2020, A/C 2017, HURRICANE WINDOWS 2021 AS PER PERMITTING. OTHER FEATURES INCLUDE GRANITE COUNTERS,FARM STYLE SINK, WINE COOLER, HIGH CEILINGS, BUILT IN HUTCH, INSIDE LAUNDRY ROOM, NO CARPET & RECESSED LIGHTING THROUGHOUT. NEWER POOL PUMP & SHED FOR STORAGE. THOUGH GIVING NO VALUE CONSIDERATION IN THE STARTING PRICE, MANY FURNISHINGS CAN STAY AS A CONVENIENCE TO SELLER. PUBLIC RECORDS SHOW GROUND INVESTIGATION 2010/2020. CALL YOUR REALTOR TO SCHEDULE A SHOWING!
Zillow last checked: 8 hours ago
Listing updated: November 15, 2024 at 07:41pm
Listed by:
Matt Douglas 813-361-5201,
Keller Williams-Elite Partners
Bought with:
NON MEMBER
NON MEMBER
Source: HCMLS,MLS#: 2232359
Facts & features
Interior
Bedrooms & bathrooms
- Bedrooms: 3
- Bathrooms: 2
- Full bathrooms: 2
Primary bedroom
- Level: Main
- Area: 192
- Dimensions: 16x12
Bedroom 2
- Level: Main
- Area: 121
- Dimensions: 11x11
Bedroom 3
- Level: Main
- Area: 121
- Dimensions: 11x11
Family room
- Level: Main
- Area: 270
- Dimensions: 18x15
Kitchen
- Level: Main
- Area: 280
- Dimensions: 20x14
Living room
- Level: Main
- Area: 140
- Dimensions: 14x10
Heating
- Central, Electric
Cooling
- Central Air, Electric
Appliances
- Included: Dishwasher, Dryer, Electric Oven, Refrigerator, Washer, Wine Cooler
Features
- Ceiling Fan(s), Kitchen Island, Open Floorplan, Pantry, Vaulted Ceiling(s), Walk-In Closet(s), Split Plan
- Flooring: Laminate, Tile, Wood
- Windows: Storm Shutters
- Has fireplace: No
Interior area
- Total structure area: 1,640
- Total interior livable area: 1,640 sqft
Property
Parking
- Total spaces: 2
- Parking features: Attached
- Attached garage spaces: 2
Features
- Levels: One
- Stories: 1
- Patio & porch: Patio
- Has private pool: Yes
- Pool features: In Ground, Screen Enclosure
Lot
- Size: 0.25 Acres
Details
- Additional structures: Shed(s)
- Parcel number: R32 323 17 5130 0818 0270
- Zoning: PDP
- Zoning description: Planned Development Project
Construction
Type & style
- Home type: SingleFamily
- Architectural style: Contemporary
- Property subtype: Single Family Residence
Materials
- Block, Concrete, Stucco
- Roof: Shingle
Condition
- Fixer
- New construction: No
- Year built: 2003
Utilities & green energy
- Sewer: Private Sewer
- Water: Public
Community & neighborhood
Location
- Region: Spring Hill
- Subdivision: Spring Hill Unit 13
Other
Other facts
- Listing terms: Cash,Conventional
- Road surface type: Paved
Price history
| Date | Event | Price |
|---|---|---|
| 7/27/2023 | Sold | $353,900+2.6%$216/sqft |
Source: | ||
| 6/26/2023 | Pending sale | $345,000$210/sqft |
Source: | ||
| 6/23/2023 | Listed for sale | $345,000+38.1%$210/sqft |
Source: | ||
| 10/23/2020 | Sold | $249,900$152/sqft |
Source: | ||
| 10/9/2020 | Pending sale | $249,900$152/sqft |
Source: KW REALTY ELITE PARTNERS #W7826671 | ||
Public tax history
| Year | Property taxes | Tax assessment |
|---|---|---|
| 2024 | $4,350 +6.6% | $286,460 +40.1% |
| 2023 | $4,081 +6.3% | $204,432 +10% |
| 2022 | $3,838 +15.9% | $185,847 +10% |
Find assessor info on the county website
Neighborhood: 34609
Nearby schools
GreatSchools rating
- 4/10John D. Floyd Elementary SchoolGrades: PK-5Distance: 1 mi
- 5/10Powell Middle SchoolGrades: 6-8Distance: 1.2 mi
- 2/10Central High SchoolGrades: 9-12Distance: 6.2 mi
Schools provided by the listing agent
- Elementary: JD Floyd
- Middle: Powell
- High: Central
Source: HCMLS. This data may not be complete. We recommend contacting the local school district to confirm school assignments for this home.
Get a cash offer in 3 minutes
Find out how much your home could sell for in as little as 3 minutes with a no-obligation cash offer.
Estimated market value
$347,900
Get a cash offer in 3 minutes
Find out how much your home could sell for in as little as 3 minutes with a no-obligation cash offer.
Estimated market value
$347,900

