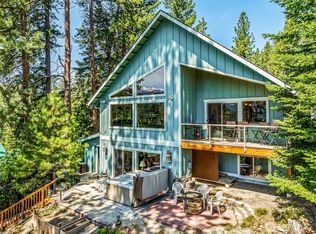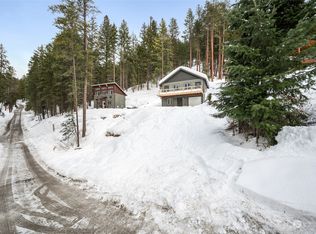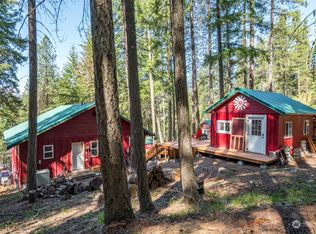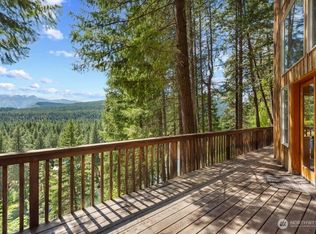Sold
Listed by:
Russ McClellan,
KW NCW
Bought with: Coldwell Banker Bain
$560,000
25406 Riata Street, Leavenworth, WA 98826
1beds
970sqft
Single Family Residence
Built in 1998
0.28 Acres Lot
$556,100 Zestimate®
$577/sqft
$1,510 Estimated rent
Home value
$556,100
$517,000 - $601,000
$1,510/mo
Zestimate® history
Loading...
Owner options
Explore your selling options
What's special
ONE OF A KIND ESCAPE AWAITS!! As you step inside this solid Bavarian CUTIE, you will be drawn immediately to STUNNING views of Icicle Ridge, Big Jim, Wenatchee River & beyond. Dubbed "The Tree House" by the long-time owners- this is a special property. Designed to combine rustic charm such as knotty pine accents w/desirable items including quartz counters & a double oven. Every inch is utilized to enhance space & storage. BONUS-Lg basement to store fun toys for recreation! You'll love entertaining & relaxing in the sheltered outdoor room, several decks, gazebo, flex-room, bunkhouse, firepit & campsite! Private trail toward river access completes the AWESOMENESS. AND-enjoy Ponderosa CC amenities such as pool, hot tub, play area & clubhouse!
Zillow last checked: 8 hours ago
Listing updated: March 07, 2024 at 12:24pm
Listed by:
Russ McClellan,
KW NCW
Bought with:
Mark Ashmun, 108640
Coldwell Banker Bain
Source: NWMLS,MLS#: 2178343
Facts & features
Interior
Bedrooms & bathrooms
- Bedrooms: 1
- Bathrooms: 1
- 3/4 bathrooms: 1
- Main level bedrooms: 1
Primary bedroom
- Description: Alcove window, floor-to-ceiling storage, vaulted ceiling
- Level: Main
Bathroom three quarter
- Description: Bright, modern, located between bedroom & office
- Level: Main
Den office
- Description: Perfect home office, access to deck
- Level: Main
Dining room
- Description: Picture window, incredible view, access to deck
- Level: Main
Entry hall
- Level: Main
Kitchen with eating space
- Description: Quartz counters, custom pine cabinets, upscale appliances
- Level: Main
Living room
- Description: Picture window, vaulted pine ceiling, feature wall w/recessed shelving
- Level: Lower
Utility room
- Description: Shelving for storage, shop area, appliance outlets
- Level: Lower
Heating
- Fireplace(s)
Cooling
- Insert, Wall Unit(s)
Appliances
- Included: Dishwasher_, Double Oven, Dryer, Microwave_, Refrigerator_, StoveRange_, Washer, Dishwasher, Microwave, Refrigerator, StoveRange, Water Heater: Electric, Water Heater Location: Basement
Features
- Ceiling Fan(s), Dining Room
- Flooring: Laminate
- Doors: French Doors
- Windows: Double Pane/Storm Window
- Basement: Partially Finished
- Number of fireplaces: 1
- Fireplace features: Gas, Main Level: 1, Fireplace
Interior area
- Total structure area: 970
- Total interior livable area: 970 sqft
Property
Parking
- Total spaces: 2
- Parking features: RV Parking, Driveway, Detached Garage, Off Street
- Garage spaces: 2
Features
- Levels: One
- Stories: 1
- Entry location: Main
- Patio & porch: Laminate Hardwood, Ceiling Fan(s), Double Pane/Storm Window, Dining Room, French Doors, Vaulted Ceiling(s), Walk-In Closet(s), Fireplace, Water Heater
- Pool features: Community
- Has view: Yes
- View description: Mountain(s), River, See Remarks
- Has water view: Yes
- Water view: River
- Waterfront features: Bank-High, River Access
- Frontage length: Waterfront Ft: 67
Lot
- Size: 0.28 Acres
- Features: Paved, Secluded, Cabana/Gazebo, Deck, Outbuildings, Patio, Propane, RV Parking
- Topography: Level,Sloped,Terraces
- Residential vegetation: Brush, Garden Space, Wooded
Details
- Parcel number: 261724794220
- Zoning description: 19,Jurisdiction: County
- Special conditions: Standard
- Other equipment: Leased Equipment: Propane tank
Construction
Type & style
- Home type: SingleFamily
- Architectural style: Cape Cod
- Property subtype: Single Family Residence
Materials
- Stone, Wood Siding
- Foundation: Poured Concrete
- Roof: Metal
Condition
- Very Good
- Year built: 1998
Details
- Builder name: Owner Contractor
Utilities & green energy
- Electric: Company: Chelan Co PUD
- Sewer: Septic Tank, Company: OSS
- Water: Community, Company: Ponderosa CC
Community & neighborhood
Community
- Community features: Athletic Court, Boat Launch, CCRs, Clubhouse, Park, Playground, Trail(s)
Location
- Region: Leavenworth
- Subdivision: Plain
HOA & financial
HOA
- HOA fee: $1,430 annually
- Association phone: 509-763-0320
Other
Other facts
- Listing terms: Cash Out,Conventional,FHA,VA Loan
- Cumulative days on market: 525 days
Price history
| Date | Event | Price |
|---|---|---|
| 3/6/2024 | Sold | $560,000+1.8%$577/sqft |
Source: | ||
| 1/29/2024 | Pending sale | $550,000$567/sqft |
Source: | ||
| 12/6/2023 | Price change | $550,000-4.8%$567/sqft |
Source: | ||
| 11/17/2023 | Price change | $578,000-2.9%$596/sqft |
Source: | ||
| 11/8/2023 | Listed for sale | $595,000$613/sqft |
Source: | ||
Public tax history
| Year | Property taxes | Tax assessment |
|---|---|---|
| 2024 | $2,344 +4.4% | $285,838 -5.2% |
| 2023 | $2,244 -16.3% | $301,466 -11.4% |
| 2022 | $2,682 -1.2% | $340,237 +17.7% |
Find assessor info on the county website
Neighborhood: 98826
Nearby schools
GreatSchools rating
- 8/10Alpine Lakes ElementaryGrades: 3-5Distance: 9 mi
- 5/10Icicle River Middle SchoolGrades: 6-8Distance: 9 mi
- 7/10Cascade High SchoolGrades: 9-12Distance: 9 mi
Schools provided by the listing agent
- Elementary: Beaver Vly Sch
- Middle: Icicle River Mid
- High: Cascade High
Source: NWMLS. This data may not be complete. We recommend contacting the local school district to confirm school assignments for this home.
Get pre-qualified for a loan
At Zillow Home Loans, we can pre-qualify you in as little as 5 minutes with no impact to your credit score.An equal housing lender. NMLS #10287.



