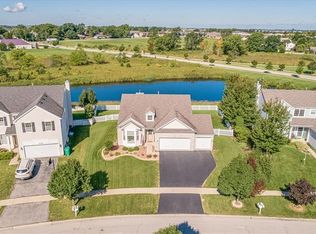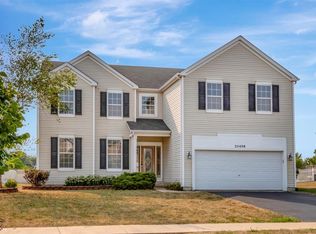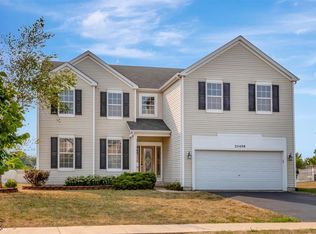Closed
$390,000
25404 Spring St, Manhattan, IL 60442
4beds
3,008sqft
Single Family Residence
Built in 2006
0.25 Acres Lot
$401,200 Zestimate®
$130/sqft
$2,952 Estimated rent
Home value
$401,200
$369,000 - $437,000
$2,952/mo
Zestimate® history
Loading...
Owner options
Explore your selling options
What's special
WOW FACTOR IS OFF THE CHARTS! SOLID RANCH IS STUNNING WITH DRAMATIC OPEN LAYOUT ~ LIGHT, BRIGHT CONTEMPORARY DESIGN ~ THIS HOME LIVES LARGE, 3009 FINISHED/LIVABLE SQUARE FEET !! SOARING 14FT TALL C-LINGS IN FAMILY ROOM/KITCHEN/ENTRY~ LARGE SKY LIGHTS ALLOW NATURAL SUNLIGHT TO FILTER IN~ IMPRESSIVE FIREPLACE FEATURE WALL~ FULL FINISHED BASEMENT WITH 4TH BEDROOM +LUX SPA-LIKE FULL BATH SUITE +2ND FAMILY ROOM +GAME ROOM/OFFICE/STORAGE ROOM MAKE IT YOUR OWN! IMPECCABLY CLEAN & WELL MAINTAINED, ENTIRE HOME FRESHLY PAINTED w/REFRESHING ON-TREND NEUTRAL DESIGNER COLOR PALATE~ PREMIUM WHITE TRIM PACKAGE W/SOLID 2 PANEL ROMAN DOORS ~ NEW LUX FLOORING THROUGHOUT/ FURNITURE LIKE KITCHEN CABINETRY w/42INCH UPPERS/BUILT IN WINE RACK/ HIGH END SS APPLIANCE SUITE~ THIS LOVELY HOME IS SITUATED ON A PREMIUM LAKE LOT WITH BREATHTAKING VIEWS AS FAR AS THE EYE CAN SEE! ABSOLUTELY INCREDIBLE SERENE VIEWS TO ENJOY YOUR MORNING CUP OF COFFEE OR FUN BBQ CENTRAL W/COCKTAILS & BEAN BAG TOSS, WATCH THE BLUE HERON, HAWKS AND OTHER WATER FOWL GLIDE BY ~VERY PRIVATE, NO NEIGHBORS DIRECTLY BEHIND, VERY RARE!! NEWER HI-EFF FURNACE/AC/SS APPLIANCES/NEW FRIDGE/FULL FENCED YARD/HUGE DECK W IMPRESSIVE PAVER PATIO ADJOINING & So Much More!! SUPREME MANHATTAN LOCATION IN POPULAR BROOKSTONE SPRINGS. E-Z ACCESS I355/80/55/TRAINS TO CITY/PARKS/WALKING/BIKE PATHS/GREAT SHOPS & RESTAURANTS NEARBY. HIGHLY ACCLAIMED LINCOLNWAY SCHOOLS! NEW MANHATTAN JR HIGH & SO MUCH MORE, VERY SPECIAL HOME ...A MUST SEE!!
Zillow last checked: 8 hours ago
Listing updated: March 22, 2025 at 08:23am
Listing courtesy of:
Kimberly Katsenes 815-302-4255,
@properties Christie's International Real Estate
Bought with:
Debbie DeGroot
CRIS Realty
Source: MRED as distributed by MLS GRID,MLS#: 12076458
Facts & features
Interior
Bedrooms & bathrooms
- Bedrooms: 4
- Bathrooms: 2
- Full bathrooms: 2
Primary bedroom
- Features: Flooring (Carpet), Window Treatments (All)
- Level: Main
- Area: 252 Square Feet
- Dimensions: 18X14
Bedroom 2
- Features: Flooring (Carpet), Window Treatments (All)
- Level: Main
- Area: 121 Square Feet
- Dimensions: 11X11
Bedroom 3
- Features: Flooring (Carpet), Window Treatments (All)
- Level: Main
- Area: 154 Square Feet
- Dimensions: 14X11
Bedroom 4
- Features: Flooring (Carpet), Window Treatments (All)
- Level: Basement
- Area: 195 Square Feet
- Dimensions: 15X13
Dining room
- Level: Main
- Area: 168 Square Feet
- Dimensions: 14X12
Family room
- Features: Flooring (Carpet), Window Treatments (All)
- Level: Basement
- Area: 345 Square Feet
- Dimensions: 23X15
Foyer
- Features: Flooring (Wood Laminate)
- Level: Main
- Area: 80 Square Feet
- Dimensions: 10X8
Kitchen
- Features: Kitchen (Eating Area-Breakfast Bar, Eating Area-Table Space, Pantry-Closet), Window Treatments (All)
- Level: Main
- Area: 196 Square Feet
- Dimensions: 14X14
Laundry
- Features: Flooring (Vinyl)
- Level: Main
- Area: 64 Square Feet
- Dimensions: 8X8
Living room
- Features: Window Treatments (All)
- Level: Main
- Area: 252 Square Feet
- Dimensions: 18X14
Other
- Features: Flooring (Other)
- Level: Basement
- Area: 180 Square Feet
- Dimensions: 15X12
Recreation room
- Features: Flooring (Wood Laminate)
- Level: Basement
- Area: 247 Square Feet
- Dimensions: 19X13
Storage
- Features: Flooring (Carpet)
- Level: Basement
- Area: 21 Square Feet
- Dimensions: 7X3
Walk in closet
- Features: Flooring (Carpet)
- Level: Main
- Area: 64 Square Feet
- Dimensions: 8X8
Heating
- Natural Gas, Forced Air
Cooling
- Central Air
Appliances
- Included: Range, Microwave, Dishwasher, Refrigerator, Washer, Dryer
- Laundry: Main Level, Gas Dryer Hookup
Features
- Cathedral Ceiling(s), Walk-In Closet(s)
- Flooring: Laminate
- Windows: Screens, Skylight(s)
- Basement: Finished,Full
- Number of fireplaces: 1
- Fireplace features: Gas Starter, Family Room
Interior area
- Total structure area: 3,008
- Total interior livable area: 3,008 sqft
- Finished area below ground: 1,504
Property
Parking
- Total spaces: 3
- Parking features: Garage Door Opener, On Site, Garage Owned, Attached, Garage
- Attached garage spaces: 3
- Has uncovered spaces: Yes
Accessibility
- Accessibility features: No Disability Access
Features
- Stories: 1
- Patio & porch: Deck, Patio
- Has spa: Yes
- Spa features: Indoor Hot Tub
- Fencing: Fenced
- Has view: Yes
- View description: Water, Back of Property
- Water view: Water,Back of Property
- Waterfront features: Pond
Lot
- Size: 0.25 Acres
- Dimensions: 75X103
- Features: Nature Preserve Adjacent, Wooded, Mature Trees
Details
- Additional structures: None
- Parcel number: 1412174080200000
- Special conditions: None
- Other equipment: Ceiling Fan(s), Sump Pump
Construction
Type & style
- Home type: SingleFamily
- Architectural style: Ranch
- Property subtype: Single Family Residence
Materials
- Brick
- Foundation: Concrete Perimeter
- Roof: Asphalt
Condition
- New construction: No
- Year built: 2006
- Major remodel year: 2024
Utilities & green energy
- Electric: 200+ Amp Service
- Sewer: Public Sewer
- Water: Public
Community & neighborhood
Security
- Security features: Security System, Fire Sprinkler System, Carbon Monoxide Detector(s)
Community
- Community features: Park, Stable(s), Horse-Riding Trails, Curbs, Sidewalks, Street Lights, Street Paved
Location
- Region: Manhattan
- Subdivision: Brookstone Springs
HOA & financial
HOA
- Has HOA: Yes
- HOA fee: $120 annually
- Services included: None
Other
Other facts
- Listing terms: Conventional
- Ownership: Fee Simple w/ HO Assn.
Price history
| Date | Event | Price |
|---|---|---|
| 3/21/2025 | Sold | $390,000-2.5%$130/sqft |
Source: | ||
| 3/9/2025 | Pending sale | $399,900$133/sqft |
Source: | ||
| 2/17/2025 | Contingent | $399,900$133/sqft |
Source: | ||
| 1/28/2025 | Price change | $399,900-4.6%$133/sqft |
Source: | ||
| 1/17/2025 | Price change | $419,000-4.2%$139/sqft |
Source: | ||
Public tax history
Tax history is unavailable.
Neighborhood: 60442
Nearby schools
GreatSchools rating
- 10/10Anna Mcdonald Elementary SchoolGrades: 3-5Distance: 0.7 mi
- 7/10Manhattan Jr High SchoolGrades: 6-8Distance: 0.8 mi
- 10/10Lincoln Way WestGrades: 9-12Distance: 4.6 mi
Schools provided by the listing agent
- Elementary: Wilson Creek School
- Middle: Manhattan Junior High School
- High: Lincoln-Way West High School
- District: 114
Source: MRED as distributed by MLS GRID. This data may not be complete. We recommend contacting the local school district to confirm school assignments for this home.

Get pre-qualified for a loan
At Zillow Home Loans, we can pre-qualify you in as little as 5 minutes with no impact to your credit score.An equal housing lender. NMLS #10287.
Sell for more on Zillow
Get a free Zillow Showcase℠ listing and you could sell for .
$401,200
2% more+ $8,024
With Zillow Showcase(estimated)
$409,224

