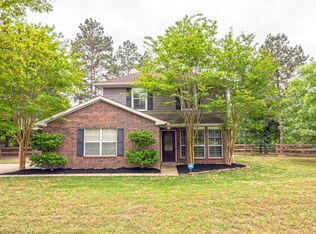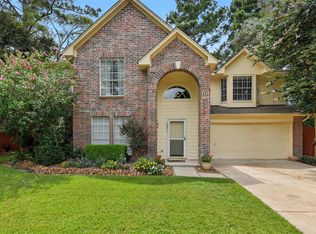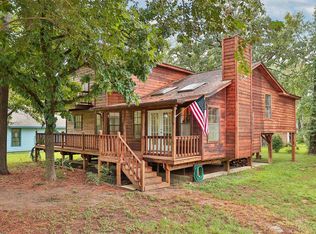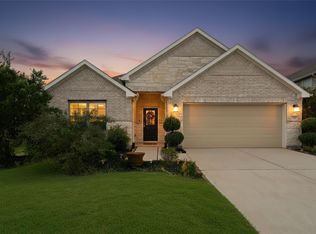Recently renovated first floor includes wide open living, kitchen & dining areas, plus renovated bathrooms downstairs & up! This home is NOT your average floorplan for the neighborhood! Designer touches accent this home with warm, inviting finishes. An island kitchen with upgraded granite, marine gray cabinets & beautiful lighting are the eye-catcher as soon as you walk in. The oversized pantry has been designed to house your extra crockpots, cooking gadgets & offers the ideal storage for those who shop in bulk. The relaxing primary bath offers an oversized custom shower with designer tile, vessel sinks on granite plus modest chandelier. All flooring has been replaced (March 2025) with LVF in living areas, carpet in bedrooms, plus tile in bathrooms & laundry room. The fenced backyard offers patio area & ideal space for gardening or pets. The home sits on a 1/2 acre corner lot beneath mature trees, conveniently located off FM 1488. Enjoy your weekends fishing in the neighborhood ponds!
For sale
Price cut: $6.2K (12/4)
$352,300
25401 Hunting Trl, Magnolia, TX 77355
4beds
1,861sqft
Est.:
Single Family Residence
Built in 2006
0.5 Acres Lot
$349,900 Zestimate®
$189/sqft
$38/mo HOA
What's special
Designer touchesPatio areaUpgraded graniteVessel sinks on graniteCorner lotMarine gray cabinetsRenovated bathrooms
- 39 days |
- 486 |
- 36 |
Zillow last checked: 8 hours ago
Listing updated: December 03, 2025 at 07:05pm
Listed by:
Angela Knee Hahn TREC #0522753 713-851-1631,
Carswell Real Estate Co. Inc.
Source: HAR,MLS#: 34867457
Tour with a local agent
Facts & features
Interior
Bedrooms & bathrooms
- Bedrooms: 4
- Bathrooms: 3
- Full bathrooms: 2
- 1/2 bathrooms: 1
Rooms
- Room types: Utility Room
Primary bathroom
- Features: Half Bath, Primary Bath: Double Sinks, Primary Bath: Shower Only, Secondary Bath(s): Double Sinks, Secondary Bath(s): Tub/Shower Combo
Kitchen
- Features: Breakfast Bar, Kitchen Island, Kitchen open to Family Room, Walk-in Pantry
Heating
- Electric
Cooling
- Attic Fan, Ceiling Fan(s), Electric
Appliances
- Included: Disposal, Refrigerator, Double Oven, Electric Oven, Microwave, Electric Cooktop, Dishwasher
- Laundry: Electric Dryer Hookup
Features
- En-Suite Bath, Primary Bed - 1st Floor, Walk-In Closet(s)
- Flooring: Carpet, Tile, Vinyl
- Has fireplace: No
Interior area
- Total structure area: 1,861
- Total interior livable area: 1,861 sqft
Property
Parking
- Total spaces: 2
- Parking features: Attached
- Attached garage spaces: 2
Features
- Stories: 2
- Patio & porch: Patio/Deck
- Fencing: Back Yard
Lot
- Size: 0.5 Acres
- Features: Cleared, Corner Lot, Subdivided, 1/4 Up to 1/2 Acre
Details
- Parcel number: 732311007001000
- Special conditions: Probate Listing
Construction
Type & style
- Home type: SingleFamily
- Architectural style: Traditional
- Property subtype: Single Family Residence
Materials
- Cement Siding
- Foundation: Slab
- Roof: Composition
Condition
- New construction: No
- Year built: 2006
Utilities & green energy
- Sewer: Aerobic Septic
- Water: Public
Green energy
- Energy efficient items: Attic Vents, Thermostat
Community & HOA
Community
- Subdivision: Remington Forest
HOA
- Has HOA: Yes
- Amenities included: Pond
- HOA fee: $450 annually
Location
- Region: Magnolia
Financial & listing details
- Price per square foot: $189/sqft
- Tax assessed value: $273,360
- Annual tax amount: $4,429
- Date on market: 11/6/2025
- Listing terms: Cash,Conventional,FHA,VA Loan
- Exclusions: Curtains, Inside Cameras
- Ownership: Full Ownership
- Road surface type: Asphalt
Estimated market value
$349,900
$332,000 - $367,000
$2,312/mo
Price history
Price history
| Date | Event | Price |
|---|---|---|
| 12/4/2025 | Price change | $352,300-1.7%$189/sqft |
Source: | ||
| 10/13/2025 | Listed for rent | $2,250$1/sqft |
Source: | ||
| 9/26/2025 | Price change | $358,500-3.1%$193/sqft |
Source: | ||
| 9/5/2025 | Price change | $369,900-1.1%$199/sqft |
Source: | ||
| 8/7/2025 | Price change | $373,900-0.3%$201/sqft |
Source: | ||
Public tax history
Public tax history
| Year | Property taxes | Tax assessment |
|---|---|---|
| 2025 | -- | $273,360 +4.9% |
| 2024 | -- | $260,610 +1.5% |
| 2023 | $1,239 -0.6% | $256,810 +10% |
Find assessor info on the county website
BuyAbility℠ payment
Est. payment
$2,272/mo
Principal & interest
$1712
Property taxes
$399
Other costs
$161
Climate risks
Neighborhood: 77355
Nearby schools
GreatSchools rating
- 5/10Fields Store Elementary SchoolGrades: PK-5Distance: 7.2 mi
- 3/10Waller High SchoolGrades: 8-12Distance: 9.8 mi
- 4/10Schultz J High SchoolGrades: 6-8Distance: 10.1 mi
Schools provided by the listing agent
- Elementary: Fields Store Elementary School
- Middle: Schultz Junior High School
- High: Waller High School
Source: HAR. This data may not be complete. We recommend contacting the local school district to confirm school assignments for this home.
- Loading
- Loading




