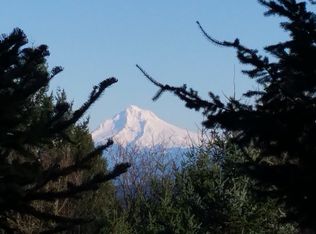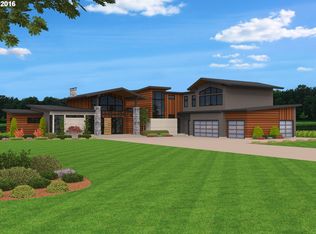Sold
$1,325,000
25400 SW Valley View Rd, West Linn, OR 97068
4beds
4,170sqft
Residential, Single Family Residence
Built in 1987
5.07 Acres Lot
$1,413,900 Zestimate®
$318/sqft
$5,855 Estimated rent
Home value
$1,413,900
$1.24M - $1.61M
$5,855/mo
Zestimate® history
Loading...
Owner options
Explore your selling options
What's special
Wonderful private home on 5.06 acres with great view of Mt. Hood. Located adjacent to the Tumwater street of dreams and the gates of the Oregon Golf Club, this one owner home boasts 4 bedrooms, 3.1 baths along with lots of room to spread out. Extra large kitchen with open family room. Downstairs provides opportunity for separate living. Forest deferral provides for significant property tax savings.
Zillow last checked: 8 hours ago
Listing updated: June 21, 2023 at 06:30am
Listed by:
Steven Wilkes 503-708-3445,
Great Northwest Realty
Bought with:
Kris Kachirisky, 201218015
Cascade Hasson Sotheby's International Realty
Source: RMLS (OR),MLS#: 23400522
Facts & features
Interior
Bedrooms & bathrooms
- Bedrooms: 4
- Bathrooms: 4
- Full bathrooms: 3
- Partial bathrooms: 1
- Main level bathrooms: 1
Primary bedroom
- Features: Fireplace, Suite, Vaulted Ceiling
- Level: Upper
- Area: 221
- Dimensions: 17 x 13
Bedroom 2
- Level: Upper
- Area: 144
- Dimensions: 12 x 12
Bedroom 3
- Level: Upper
- Area: 132
- Dimensions: 12 x 11
Bedroom 4
- Features: Sliding Doors
- Level: Lower
- Area: 252
- Dimensions: 18 x 14
Dining room
- Features: Sliding Doors
- Level: Main
- Area: 121
- Dimensions: 11 x 11
Family room
- Features: Sliding Doors
- Level: Lower
- Area: 352
- Dimensions: 22 x 16
Kitchen
- Features: Hardwood Floors
- Level: Main
- Area: 240
- Width: 15
Living room
- Features: Fireplace
- Level: Main
- Area: 255
- Dimensions: 17 x 15
Heating
- Heat Pump, Fireplace(s)
Cooling
- Heat Pump
Appliances
- Included: Built-In Range, Cooktop, Dishwasher, Electric Water Heater
Features
- Bookcases, Suite, Vaulted Ceiling(s), Cook Island, Kitchen Island, Tile
- Flooring: Wall to Wall Carpet, Wood, Hardwood
- Doors: Sliding Doors
- Windows: Double Pane Windows, Wood Frames
- Basement: Daylight
- Number of fireplaces: 2
- Fireplace features: Stove, Wood Burning
Interior area
- Total structure area: 4,170
- Total interior livable area: 4,170 sqft
Property
Parking
- Total spaces: 2
- Parking features: Driveway, Off Street, RV Access/Parking, Garage Door Opener, Attached
- Attached garage spaces: 2
- Has uncovered spaces: Yes
Features
- Stories: 3
- Exterior features: Garden
- Has view: Yes
- View description: Mountain(s), Trees/Woods
Lot
- Size: 5.07 Acres
- Dimensions: 380 x 600 ap x
- Features: Gentle Sloping, Hilly, Secluded, Trees, Acres 5 to 7
Details
- Additional structures: RVParking
- Parcel number: 00751582
- Zoning: FF10
Construction
Type & style
- Home type: SingleFamily
- Architectural style: Traditional
- Property subtype: Residential, Single Family Residence
Materials
- Brick, Cedar
- Foundation: Slab
- Roof: Composition
Condition
- Approximately
- New construction: No
- Year built: 1987
Utilities & green energy
- Sewer: Septic Tank
- Water: Private
Community & neighborhood
Location
- Region: West Linn
Other
Other facts
- Listing terms: Cash,Conventional
- Road surface type: Gravel
Price history
| Date | Event | Price |
|---|---|---|
| 9/11/2024 | Listing removed | $4,495$1/sqft |
Source: Zillow Rentals Report a problem | ||
| 4/7/2024 | Listed for rent | $4,495$1/sqft |
Source: Zillow Rentals Report a problem | ||
| 10/10/2023 | Listing removed | -- |
Source: Zillow Rentals Report a problem | ||
| 10/1/2023 | Price change | $4,495-10%$1/sqft |
Source: Zillow Rentals Report a problem | ||
| 9/19/2023 | Listed for rent | $4,995$1/sqft |
Source: Zillow Rentals Report a problem | ||
Public tax history
| Year | Property taxes | Tax assessment |
|---|---|---|
| 2025 | $11,307 +3.6% | $659,356 +3% |
| 2024 | $10,914 +2.5% | $640,153 +3% |
| 2023 | $10,652 +4.8% | $621,509 +3% |
Find assessor info on the county website
Neighborhood: 97068
Nearby schools
GreatSchools rating
- 9/10Stafford Primary SchoolGrades: PK-5Distance: 3.1 mi
- 5/10Athey Creek Middle SchoolGrades: 6-8Distance: 3.2 mi
- 9/10Wilsonville High SchoolGrades: 9-12Distance: 4 mi
Schools provided by the listing agent
- Elementary: Stafford
- Middle: Athey Creek
- High: Wilsonville
Source: RMLS (OR). This data may not be complete. We recommend contacting the local school district to confirm school assignments for this home.
Get a cash offer in 3 minutes
Find out how much your home could sell for in as little as 3 minutes with a no-obligation cash offer.
Estimated market value$1,413,900
Get a cash offer in 3 minutes
Find out how much your home could sell for in as little as 3 minutes with a no-obligation cash offer.
Estimated market value
$1,413,900

