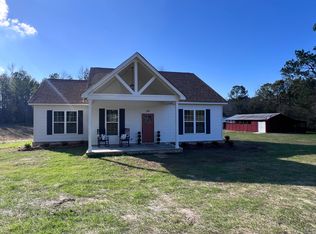Sold for $235,000 on 07/18/24
$235,000
2540 WRIGHTSBORO Road, Thomson, GA 30824
3beds
1,242sqft
Single Family Residence
Built in 1971
1.93 Acres Lot
$235,500 Zestimate®
$189/sqft
$1,345 Estimated rent
Home value
$235,500
Estimated sales range
Not available
$1,345/mo
Zestimate® history
Loading...
Owner options
Explore your selling options
What's special
Renovated from the ground to the roof - only thing original is the brick veneer! This home offers an open floor plan for entertaining in the living room, dining, and kitchen areas. Kitchen has a farmhouse sink and includes all appliances - dishwasher, smooth top range, microwave hood, and refrigerator. LVP flooring throughout the entire house. Improvements installed in 2024 - well, septic tank, HVAC, roof, porch, plumbing, electrical, subfloor, insulation, quartz countertops in kitchen and bathrooms, studs throughout, and windows. Situated on almost 2 acres!
Zillow last checked: 8 hours ago
Listing updated: May 21, 2025 at 08:40am
Listed by:
Clark-Hopkins Realty Partners 706-699-4078,
Coldwell Banker-Watson & Knox Real Estate,
William Hopkins,
Coldwell Banker-Watson & Knox Real Estate
Bought with:
Makayla McCowen, 423805
Century 21 Magnolia
Source: Hive MLS,MLS#: 528353
Facts & features
Interior
Bedrooms & bathrooms
- Bedrooms: 3
- Bathrooms: 2
- Full bathrooms: 2
Primary bedroom
- Level: Main
- Dimensions: 15.6 x 10
Bedroom 2
- Level: Main
- Dimensions: 11 x 11
Bedroom 3
- Level: Main
- Dimensions: 11.6 x 10
Primary bathroom
- Level: Main
- Dimensions: 10 x 5
Bathroom 2
- Level: Main
- Dimensions: 7.6 x 5
Kitchen
- Description: combination kitchen/dining area
- Level: Main
- Dimensions: 13.6 x 18
Laundry
- Level: Main
- Dimensions: 10 x 7
Living room
- Level: Main
- Dimensions: 12 x 15
Heating
- Heat Pump
Cooling
- Ceiling Fan(s), Central Air, Heat Pump
Appliances
- Included: Built-In Microwave, Dishwasher, Electric Range, Electric Water Heater, Refrigerator
Features
- Blinds, Recently Painted, Smoke Detector(s), Walk-In Closet(s), Washer Hookup, Electric Dryer Hookup
- Flooring: Luxury Vinyl
- Has basement: No
- Attic: Scuttle
- Has fireplace: No
Interior area
- Total structure area: 1,242
- Total interior livable area: 1,242 sqft
Property
Parking
- Parking features: Gravel
Features
- Patio & porch: Front Porch
- Exterior features: Insulated Doors, Insulated Windows
Lot
- Size: 1.93 Acres
- Dimensions: 406.16 x 102.06 x 136.78 x 311.56
Details
- Parcel number: 00290037
Construction
Type & style
- Home type: SingleFamily
- Architectural style: Ranch
- Property subtype: Single Family Residence
Materials
- Brick, Vinyl Siding
- Foundation: Crawl Space
- Roof: Composition
Condition
- New construction: No
- Year built: 1971
Utilities & green energy
- Sewer: Septic Tank
- Water: Well
Community & neighborhood
Location
- Region: Thomson
- Subdivision: None-1md
Other
Other facts
- Listing agreement: Exclusive Right To Sell
- Listing terms: USDA Loan,VA Loan,1031 Exchange,Cash,Conventional,FHA
Price history
| Date | Event | Price |
|---|---|---|
| 7/18/2024 | Sold | $235,000-11.3%$189/sqft |
Source: | ||
| 6/16/2024 | Pending sale | $264,900$213/sqft |
Source: | ||
| 5/24/2024 | Price change | $264,900-3.6%$213/sqft |
Source: | ||
| 4/26/2024 | Listed for sale | $274,900$221/sqft |
Source: | ||
Public tax history
| Year | Property taxes | Tax assessment |
|---|---|---|
| 2024 | $667 +14.9% | $25,462 -44.8% |
| 2023 | $581 +27.6% | $46,152 +14.4% |
| 2022 | $455 +69% | $40,343 +18.9% |
Find assessor info on the county website
Neighborhood: 30824
Nearby schools
GreatSchools rating
- 5/10Norris Elementary SchoolGrades: 4-5Distance: 3.6 mi
- 5/10Thomson-McDuffie Junior High SchoolGrades: 6-8Distance: 4.1 mi
- 3/10Thomson High SchoolGrades: 9-12Distance: 4.4 mi
Schools provided by the listing agent
- Elementary: Thomson
- Middle: Thomson
- High: THOMSON
Source: Hive MLS. This data may not be complete. We recommend contacting the local school district to confirm school assignments for this home.

Get pre-qualified for a loan
At Zillow Home Loans, we can pre-qualify you in as little as 5 minutes with no impact to your credit score.An equal housing lender. NMLS #10287.
Sell for more on Zillow
Get a free Zillow Showcase℠ listing and you could sell for .
$235,500
2% more+ $4,710
With Zillow Showcase(estimated)
$240,210