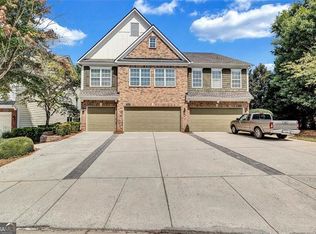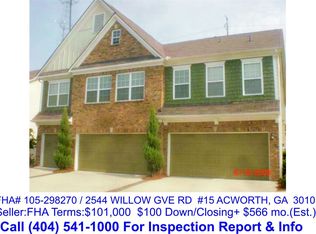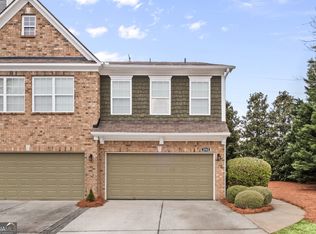The property at 2540 Willow Grove Road North West, Acworth, GA is a Residential CONDO/Town House property with 2 bedroom(s) and 2.0 bathroom(s), built in 2006 and is 1231 square feet.Submit your offer today!
This property is off market, which means it's not currently listed for sale or rent on Zillow. This may be different from what's available on other websites or public sources.


