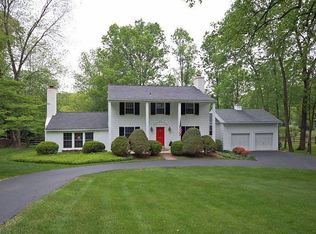Sold for $2,100,000 on 08/09/24
$2,100,000
2540 White Horse Rd, Berwyn, PA 19312
5beds
4,327sqft
Single Family Residence
Built in 1962
4.1 Acres Lot
$2,215,400 Zestimate®
$485/sqft
$5,501 Estimated rent
Home value
$2,215,400
$2.06M - $2.37M
$5,501/mo
Zestimate® history
Loading...
Owner options
Explore your selling options
What's special
Beautifully updated home sitting on 4+ breathtaking acres in the heart of Radnor Hunt and top rated Tredyffrin-Easttown School District. This 5 bedroom, 3.5 bathroom property sits back on a long driveway ensuring privacy and offers hardwood floors throughout the first and second floors; an updated kitchen with commercial grade appliances, island seating, attached breakfast room, and french doors to the rear patio; a formal dining room with gas fireplace; a large, bright family room with gas fireplace, beautiful millwork, and side door that exits to a covered patio; large mudroom with built-in cubbies, and a powder room complete the first level. The second floor offers a large primary suite with walk-in closet with built-in cabinetry, vaulted ceiling, private bathroom with dual vanities and stall shower, and balcony that looks over the magnificent grounds. There are 4 other spacious bedrooms on this level- 2 that share a bathroom with dual vanities and stall shower and 2 others that share a hall bathroom with tub/shower combo- and a convenient laundry area . The lower level is completely finished and offers tons of additional living space. The yard is not to be missed offering a 2 stall barn with tack room, a picturesque springhouse, and a magnificent bridge that connects the main house to the rest of the sprawling grounds. Close to all major roadways and Paoli and Malvern train stations for an easy commute to Philadelphia and NYC, minutes to some of the best private academies in the country such as Epis. Academy, Malvern Preparatory, Academy of Notre Dame and the Agnes Irwin School and close to downtown Wayne and all of Lancaster Avenue offering an array of amazing dining and shopping options. Call today for more information, this property is not to be missed!
Zillow last checked: 8 hours ago
Listing updated: August 09, 2024 at 04:43am
Listed by:
Meghan Chorin 610-299-9504,
Compass RE
Bought with:
Lisa Yakulis, AB069153
Kurfiss Sotheby's International Realty
Source: Bright MLS,MLS#: PACT2068534
Facts & features
Interior
Bedrooms & bathrooms
- Bedrooms: 5
- Bathrooms: 4
- Full bathrooms: 3
- 1/2 bathrooms: 1
- Main level bathrooms: 1
Basement
- Area: 1060
Heating
- Forced Air, Propane
Cooling
- Central Air, Electric
Appliances
- Included: Built-In Range, Oven, Double Oven, Range, Disposal, Energy Efficient Appliances, Dryer, Dishwasher, Water Heater, Washer, Six Burner Stove, Stainless Steel Appliance(s), Refrigerator, Range Hood, Microwave
- Laundry: Upper Level, Laundry Room, Mud Room
Features
- Primary Bath(s), Kitchen Island, Breakfast Area, Built-in Features, Crown Molding, Family Room Off Kitchen, Floor Plan - Traditional, Formal/Separate Dining Room, Kitchen - Gourmet, Recessed Lighting, Bathroom - Stall Shower, Bathroom - Tub Shower, Upgraded Countertops, Wainscotting, Walk-In Closet(s)
- Flooring: Wood, Carpet, Ceramic Tile
- Basement: Full,Finished
- Number of fireplaces: 2
- Fireplace features: Gas/Propane
Interior area
- Total structure area: 4,327
- Total interior livable area: 4,327 sqft
- Finished area above ground: 3,267
- Finished area below ground: 1,060
Property
Parking
- Total spaces: 7
- Parking features: Inside Entrance, Garage Door Opener, Garage Faces Side, Asphalt, Driveway, Attached
- Attached garage spaces: 2
- Uncovered spaces: 5
Accessibility
- Accessibility features: None
Features
- Levels: Two
- Stories: 2
- Patio & porch: Patio, Porch
- Exterior features: Extensive Hardscape, Lighting, Balcony
- Pool features: None
- Fencing: Split Rail
Lot
- Size: 4.10 Acres
Details
- Additional structures: Above Grade, Below Grade, Outbuilding
- Parcel number: 5506 0001.0300
- Zoning: AA
- Special conditions: Standard
Construction
Type & style
- Home type: SingleFamily
- Architectural style: Colonial
- Property subtype: Single Family Residence
Materials
- Stucco, Stone
- Foundation: Concrete Perimeter
- Roof: Asphalt
Condition
- New construction: No
- Year built: 1962
- Major remodel year: 2013
Utilities & green energy
- Electric: 200+ Amp Service
- Sewer: On Site Septic
- Water: Well
- Utilities for property: Cable Connected
Community & neighborhood
Location
- Region: Berwyn
- Subdivision: Radnor Hunt
- Municipality: EASTTOWN TWP
Other
Other facts
- Listing agreement: Exclusive Right To Sell
- Listing terms: Conventional,Cash
- Ownership: Fee Simple
Price history
| Date | Event | Price |
|---|---|---|
| 8/9/2024 | Sold | $2,100,000+13.6%$485/sqft |
Source: | ||
| 8/4/2024 | Pending sale | $1,849,000$427/sqft |
Source: | ||
| 6/26/2024 | Contingent | $1,849,000$427/sqft |
Source: | ||
| 6/22/2024 | Listed for sale | $1,849,000+42.2%$427/sqft |
Source: | ||
| 11/8/2017 | Sold | $1,300,000-1.9%$300/sqft |
Source: Public Record | ||
Public tax history
| Year | Property taxes | Tax assessment |
|---|---|---|
| 2025 | $22,348 +0.1% | $574,480 |
| 2024 | $22,335 +8.7% | $574,480 |
| 2023 | $20,555 +3.2% | $574,480 |
Find assessor info on the county website
Neighborhood: 19312
Nearby schools
GreatSchools rating
- 9/10Beaumont El SchoolGrades: K-4Distance: 1.8 mi
- 8/10Tredyffrin-Easttown Middle SchoolGrades: 5-8Distance: 3.2 mi
- 9/10Conestoga Senior High SchoolGrades: 9-12Distance: 3.2 mi
Schools provided by the listing agent
- Elementary: Beaumont
- Middle: Tredyffrin-easttown
- High: Conestoga Senior
- District: Tredyffrin-easttown
Source: Bright MLS. This data may not be complete. We recommend contacting the local school district to confirm school assignments for this home.
Sell for more on Zillow
Get a free Zillow Showcase℠ listing and you could sell for .
$2,215,400
2% more+ $44,308
With Zillow Showcase(estimated)
$2,259,708