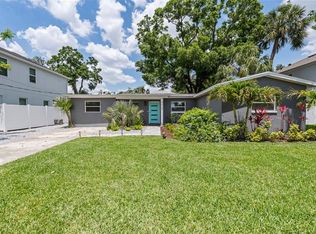Located in the Coveted Plant High School District, steps from Bayshore Blvd. Welcome to this renovated 3/2.5 pet friendly townhome in South Tampa's desirable Bayshore Gardens Just a skip over to scenic Bayshore Boulevard and its many events, including main event Gasparilla! This home features a spacious, open-concept layout with high-end finishes throughout. No carpet here, solid oak planks and travertine flooring. All wood white shaker cabinets, granite countertops, and a show stopping Kohler farmhouse sink. The gourmet kitchen flows into a large living and dining area perfect for entertaining. Hurricane impact sliding door opens to a private backyard, fully fenced paver garden patio with lush tropical landscaping and string lighting. Storage/utility room located on patio. Includes low-e hurricane impact windows and located in most sought-after flood zone X. Oversized 2-car garage, private driveway and desired adjacent guest parking. Spacious Owners suite, walk-in closet along with an additional closet. Spa-like en-suite Owner's bath features dual sinks and a makeup vanity with adjustable mirror. travertine frameless King-Sized glass shower with dual showerheads. Two additional upstairs bedrooms with a stylish bath with tub. Inside oversized washer & dryer. Garage entrance to Kitchen for EZ access. Lots of storage, including under stairway. Beautifully landscaped surroundings in one of Tampa's best locations. Near Hyde Park/SoHo, Bayshore Blvd and Tampa General Hospital, (TGH). A- rated school district. Walk or Bike ride down Bayshore Blvd, Fred Ball Park and many of Tampa's hot spots.
Townhouse for rent
$3,500/mo
2540 W Tennessee Ave, Tampa, FL 33629
3beds
1,540sqft
Price may not include required fees and charges.
Townhouse
Available now
Cats, dogs OK
Central air, ceiling fan
In unit laundry
2 Attached garage spaces parking
Central
What's special
Granite countertopsPrivate backyardHigh-end finishesLush tropical landscapingOpen-concept layoutLots of storageWasher and dryer
- 17 days
- on Zillow |
- -- |
- -- |
Travel times
Looking to buy when your lease ends?
Consider a first-time homebuyer savings account designed to grow your down payment with up to a 6% match & 4.15% APY.
Facts & features
Interior
Bedrooms & bathrooms
- Bedrooms: 3
- Bathrooms: 3
- Full bathrooms: 2
- 1/2 bathrooms: 1
Heating
- Central
Cooling
- Central Air, Ceiling Fan
Appliances
- Included: Dishwasher, Disposal, Dryer, Freezer, Microwave, Oven, Range, Refrigerator, Washer
- Laundry: In Unit, Inside, Washer Hookup
Features
- Ceiling Fan(s), Living Room/Dining Room Combo, PrimaryBedroom Upstairs, Solid Wood Cabinets, Storage, Walk In Closet, Walk-In Closet(s)
Interior area
- Total interior livable area: 1,540 sqft
Property
Parking
- Total spaces: 2
- Parking features: Attached, Covered
- Has attached garage: Yes
- Details: Contact manager
Features
- Stories: 2
- Exterior features: Courtyard, Electric Water Heater, Garage Door Opener, Garden, Guest, Heating system: Central, Ice Maker, Inside, Inside Utility, Irrigation System, Living Room/Dining Room Combo, Lot Features: Street Dead-End, Park, Patio, PrimaryBedroom Upstairs, Rain Gutters, Solid Wood Cabinets, Storage, Storage Rooms, Street Dead-End, View Type: Garden, Walk In Closet, Walk-In Closet(s), Washer Hookup, Window Treatments
Details
- Parcel number: 182927ZZZ000005500900A
Construction
Type & style
- Home type: Townhouse
- Property subtype: Townhouse
Condition
- Year built: 1978
Building
Management
- Pets allowed: Yes
Community & HOA
Location
- Region: Tampa
Financial & listing details
- Lease term: 12 Months
Price history
| Date | Event | Price |
|---|---|---|
| 6/25/2025 | Listed for rent | $3,500$2/sqft |
Source: Stellar MLS #TB8400059 | ||
| 5/15/2018 | Sold | $367,000-3.4%$238/sqft |
Source: Public Record | ||
| 4/6/2018 | Listed for sale | $379,900+71.7%$247/sqft |
Source: RIVER HILLS REALTY, INC. #T2938949 | ||
| 10/20/2015 | Sold | $221,300-3.8%$144/sqft |
Source: Public Record | ||
| 8/11/2015 | Price change | $230,000-4.2%$149/sqft |
Source: Coldwell Banker Residential Real Estate - Tampa Southwest #T2770365 | ||
![[object Object]](https://photos.zillowstatic.com/fp/bd9d02aa1bb9678fd111aa0f0eaa70d5-p_i.jpg)
