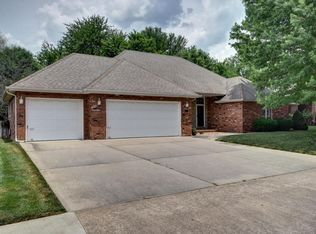Closed
Price Unknown
2540 W Swan Street, Springfield, MO 65807
5beds
2,708sqft
Single Family Residence
Built in 1968
0.4 Acres Lot
$319,700 Zestimate®
$--/sqft
$2,429 Estimated rent
Home value
$319,700
$297,000 - $342,000
$2,429/mo
Zestimate® history
Loading...
Owner options
Explore your selling options
What's special
Don't miss out on the opportunity to own this well cared for home. This unique multi-level home has a ton of character, and was built in the late 60's when construction was outstanding. Located in the quiet peaceful SW Springfield neighborhood of Springday Hills, on a no-thru traffic street with a large yard and mature landscaping. This 5 bedroom 3 full bath home is in the highly coveted Kickapoo School District. It offers plenty of space with multiple living areas and features a second private primary suite with bedroom, living area, kitchen, and a private handicapped accessible exterior entrance. Upon entering the home you will immediately notice the slate marble entry with cedar lined coat closet. The main level offers a spacious kitchen, large multiple living/dining areas, and access to the private suite. A few short steps up takes you to 3 large bedrooms with hardwood flooring and a large bathroom. A few short steps down takes you to another cozy living room with a gas log fireplace, a non-conforming bedroom, and the utility room with a full bathroom that includes a recently updated walk-in shower. There is another exterior walkout door to the lower level. This home has it all!
Zillow last checked: 8 hours ago
Listing updated: August 02, 2024 at 02:57pm
Listed by:
Michelle Cantrell 417-860-6505,
Cantrell Real Estate
Bought with:
Debra Brady, 2016028930
Team Real Estate Springfield, LLC
Source: SOMOMLS,MLS#: 60243469
Facts & features
Interior
Bedrooms & bathrooms
- Bedrooms: 5
- Bathrooms: 3
- Full bathrooms: 3
Heating
- Central, Natural Gas
Cooling
- Ceiling Fan(s), Central Air
Appliances
- Included: Dishwasher, Disposal, Dryer, Free-Standing Electric Oven, Gas Water Heater, Ice Maker, Microwave, Refrigerator, Washer
- Laundry: In Basement, W/D Hookup
Features
- Crown Molding, Internet - Cable, Internet - DSL, Laminate Counters, Marble Counters
- Flooring: Carpet, Hardwood, Laminate, Tile
- Windows: Blinds, Double Pane Windows
- Basement: Exterior Entry,Finished,French Drain,Sump Pump,Walk-Out Access,Partial
- Attic: Pull Down Stairs
- Has fireplace: Yes
- Fireplace features: Basement, Gas
Interior area
- Total structure area: 2,708
- Total interior livable area: 2,708 sqft
- Finished area above ground: 1,982
- Finished area below ground: 726
Property
Parking
- Total spaces: 2
- Parking features: Driveway, Garage Faces Front
- Attached garage spaces: 2
- Has uncovered spaces: Yes
Accessibility
- Accessibility features: Accessible Approach with Ramp, Accessible Bedroom, Accessible Entrance, Accessible Full Bath, Accessible Kitchen
Features
- Levels: One
- Stories: 1
- Patio & porch: Covered, Front Porch
- Exterior features: Rain Gutters
- Has spa: Yes
- Spa features: Bath
- Fencing: Partial,Shared,Wood
- Has view: Yes
- View description: City
Lot
- Size: 0.40 Acres
- Features: Landscaped, Level
Details
- Additional structures: Shed(s)
- Parcel number: 881810206102
Construction
Type & style
- Home type: SingleFamily
- Architectural style: Split Level
- Property subtype: Single Family Residence
Materials
- Brick, Vinyl Siding
- Foundation: Poured Concrete
- Roof: Composition
Condition
- Year built: 1968
Utilities & green energy
- Sewer: Public Sewer
- Water: Public
Community & neighborhood
Security
- Security features: Smoke Detector(s)
Location
- Region: Springfield
- Subdivision: Springday Hills
Other
Other facts
- Listing terms: Cash,Conventional,FHA,VA Loan
- Road surface type: Asphalt
Price history
| Date | Event | Price |
|---|---|---|
| 7/26/2023 | Sold | -- |
Source: | ||
| 5/28/2023 | Pending sale | $249,900$92/sqft |
Source: | ||
| 5/25/2023 | Listed for sale | $249,900$92/sqft |
Source: | ||
Public tax history
| Year | Property taxes | Tax assessment |
|---|---|---|
| 2025 | $1,601 +7% | $31,080 +15% |
| 2024 | $1,496 +0.5% | $27,020 |
| 2023 | $1,488 +15% | $27,020 +12.2% |
Find assessor info on the county website
Neighborhood: 65807
Nearby schools
GreatSchools rating
- 6/10Jeffries Elementary SchoolGrades: PK-5Distance: 0.5 mi
- 8/10Carver Middle SchoolGrades: 6-8Distance: 1.3 mi
- 8/10Kickapoo High SchoolGrades: 9-12Distance: 2.2 mi
Schools provided by the listing agent
- Elementary: SGF-Jeffries
- Middle: SGF-Carver
- High: SGF-Kickapoo
Source: SOMOMLS. This data may not be complete. We recommend contacting the local school district to confirm school assignments for this home.
