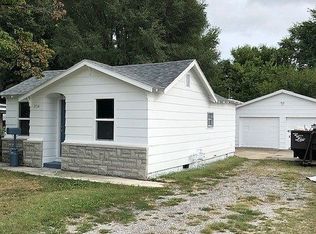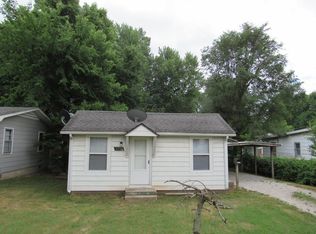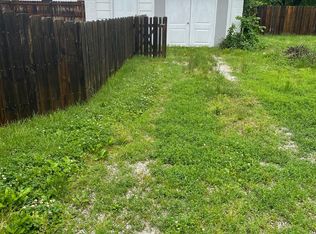Closed
Price Unknown
2540 W Monroe Street, Springfield, MO 65802
3beds
1,700sqft
Single Family Residence
Built in 1933
0.37 Acres Lot
$203,800 Zestimate®
$--/sqft
$1,273 Estimated rent
Home value
$203,800
$190,000 - $218,000
$1,273/mo
Zestimate® history
Loading...
Owner options
Explore your selling options
What's special
Major remodel. This was down to the studs in much of the house. New electrical panel, new plumbing, new hvac ducts under house, new kitchen cabinets, new flooring throughout house, new interior paint. All systems checked and ready to go. The incredibly spacious kitchen offers formal dining on one end and cozy dining on the other. Split bedroom plan, with the other two bedrooms being large with huge closets. Large lot which is totally fenced giving privacy and security to your kids and furbabies. There is storage galore with two pantries in the kitchen, a large closet in the hallway, and a large laundry room with shelves on two walls. The detached and oversized one car garage offers a separate storage area and a covered area for walking into the house. The garage also has electricity, and two garage doors for easy exits. Fireplace is non-functioning. owner/agent
Zillow last checked: 8 hours ago
Listing updated: August 05, 2025 at 09:49am
Listed by:
Rebecca D Supak 417-830-5954,
Murney Associates - Primrose
Bought with:
LaCinda Lewis, 2019029384
Team Ozarks Realty
Source: SOMOMLS,MLS#: 60233844
Facts & features
Interior
Bedrooms & bathrooms
- Bedrooms: 3
- Bathrooms: 2
- Full bathrooms: 2
Heating
- Central, Natural Gas
Cooling
- Central Air, Ceiling Fan(s)
Appliances
- Included: Dishwasher, Gas Water Heater, Free-Standing Gas Oven, Microwave, Refrigerator
- Laundry: W/D Hookup
Features
- Walk-in Shower, Laminate Counters
- Flooring: Carpet, Laminate
- Has basement: No
- Has fireplace: Yes
- Fireplace features: Living Room, Decorative
Interior area
- Total structure area: 1,700
- Total interior livable area: 1,700 sqft
- Finished area above ground: 1,700
- Finished area below ground: 0
Property
Parking
- Total spaces: 3
- Parking features: Garage Door Opener, Garage Faces Rear, Garage Faces Front
- Garage spaces: 1
- Carport spaces: 2
- Covered spaces: 3
Features
- Levels: One
- Stories: 1
- Fencing: Chain Link
- Has view: Yes
- View description: City
Lot
- Size: 0.37 Acres
- Dimensions: 100 x 160
Details
- Parcel number: 881322311016
Construction
Type & style
- Home type: SingleFamily
- Architectural style: Traditional
- Property subtype: Single Family Residence
Materials
- HardiPlank Type
- Roof: Composition
Condition
- Year built: 1933
Utilities & green energy
- Sewer: Public Sewer
- Water: Public
Community & neighborhood
Security
- Security features: Smoke Detector(s)
Location
- Region: Springfield
- Subdivision: Crown Heights
Other
Other facts
- Listing terms: Cash,VA Loan,FHA,Conventional
Price history
| Date | Event | Price |
|---|---|---|
| 3/31/2023 | Sold | -- |
Source: | ||
| 2/27/2023 | Pending sale | $180,000$106/sqft |
Source: | ||
| 12/22/2022 | Listed for sale | $180,000+125%$106/sqft |
Source: | ||
| 9/16/2022 | Sold | -- |
Source: | ||
| 9/9/2022 | Pending sale | $80,000$47/sqft |
Source: | ||
Public tax history
| Year | Property taxes | Tax assessment |
|---|---|---|
| 2025 | $1,506 +108.5% | $30,230 +124.6% |
| 2024 | $722 +0.6% | $13,460 |
| 2023 | $718 +11.4% | $13,460 +14.1% |
Find assessor info on the county website
Neighborhood: Westside
Nearby schools
GreatSchools rating
- 1/10Westport Elementary SchoolGrades: K-5Distance: 0.8 mi
- 3/10Study Middle SchoolGrades: 6-8Distance: 0.8 mi
- 7/10Central High SchoolGrades: 6-12Distance: 2.4 mi
Schools provided by the listing agent
- Elementary: SGF-Westport
- Middle: SGF-Westport
- High: SGF-Central
Source: SOMOMLS. This data may not be complete. We recommend contacting the local school district to confirm school assignments for this home.
Sell with ease on Zillow
Get a Zillow Showcase℠ listing at no additional cost and you could sell for —faster.
$203,800
2% more+$4,076
With Zillow Showcase(estimated)$207,876


