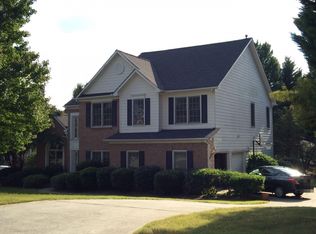Closed
$504,400
2540 Springmonte Pl, Cumming, GA 30041
4beds
2,142sqft
Single Family Residence
Built in 1999
0.3 Acres Lot
$486,400 Zestimate®
$235/sqft
$2,294 Estimated rent
Home value
$486,400
$447,000 - $525,000
$2,294/mo
Zestimate® history
Loading...
Owner options
Explore your selling options
What's special
Beautiful 4 bedroom home in sought after Big Creek Elementary, Piney Gove Middle and Denmark High School district in Springmonte subdivision. Quiet corner lot in a manicured neighborhood with beautiful curb appeal. Carpeting and flooring needs replaced in areas and that is reflected in the asking price. Kitchen is open to the family room, separate dining room and flex room. All 4 bedrooms are upstairs. Primary bathroom was updated in 2024. Newer HVAC and hot water heater. Roof was replaced in 2017. New windows on front of home in 2023 and new gutters in 2024. This is an active subdivision with fabulous amenities including pool, tennis courts, playground, basketball court, fully updated clubhouse and planned social events. Fantastic location with easy access to 400 and close to shops and restaurants, the Halcyon Center and the Big Creek Greenway. Schedule a showing and make this home yours!
Zillow last checked: 8 hours ago
Listing updated: August 01, 2024 at 04:30am
Listed by:
Group 404-495-8392,
Harry Norman Realtors,
Scott Long 470-717-5470,
Harry Norman Realtors
Bought with:
, 290430
Keller Williams Realty Consultants
Source: GAMLS,MLS#: 10322149
Facts & features
Interior
Bedrooms & bathrooms
- Bedrooms: 4
- Bathrooms: 3
- Full bathrooms: 2
- 1/2 bathrooms: 1
Dining room
- Features: Dining Rm/Living Rm Combo
Kitchen
- Features: Breakfast Area, Kitchen Island, Pantry
Heating
- Central, Forced Air, Natural Gas
Cooling
- Ceiling Fan(s), Central Air, Gas, Zoned
Appliances
- Included: Dishwasher, Disposal, Gas Water Heater, Microwave, Oven/Range (Combo), Refrigerator, Stainless Steel Appliance(s), Washer
- Laundry: In Hall
Features
- Double Vanity, High Ceilings, Tile Bath, Tray Ceiling(s), Entrance Foyer, Vaulted Ceiling(s), Walk-In Closet(s)
- Flooring: Carpet, Hardwood, Tile
- Windows: Double Pane Windows
- Basement: None
- Attic: Pull Down Stairs
- Number of fireplaces: 1
- Fireplace features: Family Room, Gas Log, Living Room
- Common walls with other units/homes: No Common Walls
Interior area
- Total structure area: 2,142
- Total interior livable area: 2,142 sqft
- Finished area above ground: 2,142
- Finished area below ground: 0
Property
Parking
- Total spaces: 6
- Parking features: Garage, Garage Door Opener, Kitchen Level, Side/Rear Entrance
- Has garage: Yes
Features
- Levels: Two
- Stories: 2
- Patio & porch: Patio
- Exterior features: Sprinkler System
- Body of water: None
Lot
- Size: 0.30 Acres
- Features: Corner Lot, Level
- Residential vegetation: Grassed
Details
- Parcel number: 111 245
- Special conditions: As Is
- Other equipment: Satellite Dish
Construction
Type & style
- Home type: SingleFamily
- Architectural style: Traditional
- Property subtype: Single Family Residence
Materials
- Stone, Stucco
- Foundation: Slab
- Roof: Composition
Condition
- Resale
- New construction: No
- Year built: 1999
Utilities & green energy
- Sewer: Public Sewer
- Water: Public
- Utilities for property: Cable Available, Electricity Available, Natural Gas Available, Phone Available, Sewer Available, Sewer Connected, Underground Utilities, Water Available
Community & neighborhood
Security
- Security features: Smoke Detector(s)
Community
- Community features: Clubhouse, Playground, Pool, Sidewalks, Street Lights, Tennis Court(s), Tennis Team, Walk To Schools, Near Shopping
Location
- Region: Cumming
- Subdivision: Springmonte
HOA & financial
HOA
- Has HOA: Yes
- HOA fee: $725 annually
- Services included: Facilities Fee, Reserve Fund, Swimming, Tennis
Other
Other facts
- Listing agreement: Exclusive Right To Sell
- Listing terms: Cash,Conventional,FHA,VA Loan
Price history
| Date | Event | Price |
|---|---|---|
| 7/30/2024 | Sold | $504,400-5.7%$235/sqft |
Source: | ||
| 6/24/2024 | Contingent | $535,000$250/sqft |
Source: | ||
| 6/19/2024 | Listed for sale | $535,000+158.5%$250/sqft |
Source: | ||
| 11/29/2004 | Sold | $207,000+15.1%$97/sqft |
Source: Public Record Report a problem | ||
| 10/7/1999 | Sold | $179,800$84/sqft |
Source: Public Record Report a problem | ||
Public tax history
| Year | Property taxes | Tax assessment |
|---|---|---|
| 2024 | $4,955 +4.3% | $202,080 +4.7% |
| 2023 | $4,752 +7.5% | $193,064 +16.2% |
| 2022 | $4,422 +26.7% | $166,144 +31.4% |
Find assessor info on the county website
Neighborhood: Springmonte
Nearby schools
GreatSchools rating
- 8/10Big Creek Elementary SchoolGrades: PK-5Distance: 0.6 mi
- 8/10Piney Grove Middle SchoolGrades: 6-8Distance: 2.6 mi
- 9/10Denmark High SchoolGrades: 9-12Distance: 3.8 mi
Schools provided by the listing agent
- Elementary: Big Creek
- Middle: Piney Grove
- High: Denmark
Source: GAMLS. This data may not be complete. We recommend contacting the local school district to confirm school assignments for this home.
Get a cash offer in 3 minutes
Find out how much your home could sell for in as little as 3 minutes with a no-obligation cash offer.
Estimated market value
$486,400
