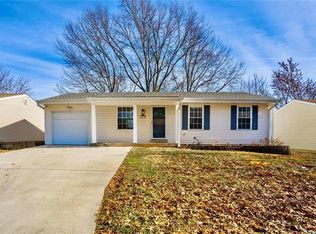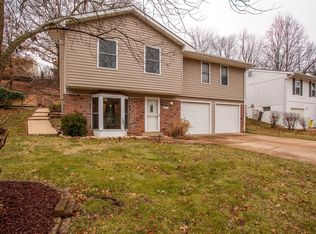RECENT REHAB! Two years ago this home received an extensive makeover including a NEW 30 yr roof, a NEW concrete driveway, and a NEW deck! Inside you'll find the renovations included all NEW flooring, windows, SS appliances, New kitchen cabinets, counter and backsplash.. Three great size bedrooms, refinished bath with 18X18 designer tile, with custom tiled shower surround. You'll BBQ on your oversized deck overlooking the large fenced backyard. The basement is DRY, and its a walk out to a COVERED concrete patio! The lower level has tons of storage and polished concrete floors and painted walls, so its perfect for finishing with your own touch to add to the living space. Spectrum high speed internet! All of these finishes are only 2 years old and the air conditioner is new this year so you can buy with confidence! Showings start immediately! See the video tour!
This property is off market, which means it's not currently listed for sale or rent on Zillow. This may be different from what's available on other websites or public sources.

