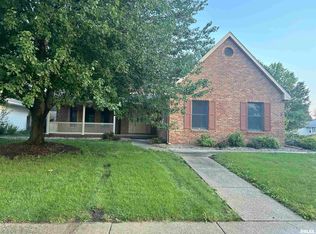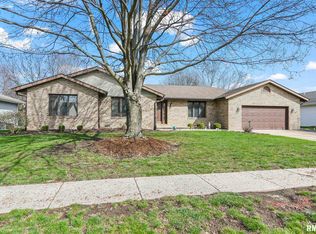Sold for $295,000
$295,000
2540 Soleil Ave, Springfield, IL 62704
4beds
2,884sqft
Single Family Residence, Residential
Built in 1992
0.28 Acres Lot
$316,900 Zestimate®
$102/sqft
$2,668 Estimated rent
Home value
$316,900
$285,000 - $352,000
$2,668/mo
Zestimate® history
Loading...
Owner options
Explore your selling options
What's special
Location-Location-Location! Move in ready with fresh paint and carpet! Large 2884sf 4 bedroom with main floor master suite. Spacious family home has large rooms with lots of windows and walk in closets everywhere. Additional finished storage/play room upstairs. 3.5' deep poured crawl for additional storage. Irrigation system and professionally stored awning cover for deck. Cornerstone Title.
Zillow last checked: 8 hours ago
Listing updated: March 11, 2023 at 12:15pm
Listed by:
Jeffrey L Stelle Pref:217-652-6317,
The Real Estate Group, Inc.
Bought with:
Diane Tinsley, 471018772
The Real Estate Group, Inc.
Source: RMLS Alliance,MLS#: CA1019715 Originating MLS: Capital Area Association of Realtors
Originating MLS: Capital Area Association of Realtors

Facts & features
Interior
Bedrooms & bathrooms
- Bedrooms: 4
- Bathrooms: 3
- Full bathrooms: 2
- 1/2 bathrooms: 1
Bedroom 1
- Level: Main
- Dimensions: 23ft 0in x 16ft 0in
Bedroom 2
- Level: Main
- Dimensions: 12ft 0in x 10ft 1in
Bedroom 3
- Level: Upper
- Dimensions: 13ft 0in x 12ft 0in
Bedroom 4
- Level: Upper
- Dimensions: 12ft 6in x 12ft 0in
Other
- Level: Main
- Dimensions: 16ft 0in x 12ft 0in
Family room
- Level: Main
- Dimensions: 18ft 0in x 16ft 0in
Kitchen
- Level: Main
- Dimensions: 23ft 0in x 21ft 0in
Living room
- Level: Main
- Dimensions: 18ft 0in x 14ft 0in
Main level
- Area: 2120
Upper level
- Area: 764
Heating
- Forced Air
Cooling
- Zoned, Central Air
Appliances
- Included: Dishwasher, Disposal, Range
Features
- High Speed Internet
- Basement: Crawl Space
- Attic: Storage
- Number of fireplaces: 1
- Fireplace features: Family Room
Interior area
- Total structure area: 2,884
- Total interior livable area: 2,884 sqft
Property
Parking
- Total spaces: 2.5
- Parking features: Attached
- Attached garage spaces: 2.5
Features
- Patio & porch: Deck
Lot
- Size: 0.28 Acres
- Dimensions: 90 x 135
- Features: Level
Details
- Parcel number: 22060355001
Construction
Type & style
- Home type: SingleFamily
- Property subtype: Single Family Residence, Residential
Materials
- Frame, Brick, Vinyl Siding
- Foundation: Concrete Perimeter
- Roof: Shingle
Condition
- New construction: No
- Year built: 1992
Utilities & green energy
- Sewer: Public Sewer
- Water: Public
Community & neighborhood
Location
- Region: Springfield
- Subdivision: Colony Park Estates
Other
Other facts
- Road surface type: Paved
Price history
| Date | Event | Price |
|---|---|---|
| 12/12/2025 | Listing removed | $2,500$1/sqft |
Source: Zillow Rentals Report a problem | ||
| 11/20/2025 | Listed for rent | $2,500+2%$1/sqft |
Source: Zillow Rentals Report a problem | ||
| 12/7/2024 | Listing removed | $2,450$1/sqft |
Source: Zillow Rentals Report a problem | ||
| 11/23/2024 | Price change | $2,450-2%$1/sqft |
Source: Zillow Rentals Report a problem | ||
| 10/28/2024 | Listed for rent | $2,500$1/sqft |
Source: Zillow Rentals Report a problem | ||
Public tax history
| Year | Property taxes | Tax assessment |
|---|---|---|
| 2024 | $8,586 +4% | $102,219 +9.5% |
| 2023 | $8,255 +23.1% | $93,367 +8.8% |
| 2022 | $6,704 +4% | $85,818 +3.9% |
Find assessor info on the county website
Neighborhood: 62704
Nearby schools
GreatSchools rating
- 9/10Owen Marsh Elementary SchoolGrades: K-5Distance: 1.2 mi
- 3/10Benjamin Franklin Middle SchoolGrades: 6-8Distance: 1.8 mi
- 7/10Springfield High SchoolGrades: 9-12Distance: 3 mi
Get pre-qualified for a loan
At Zillow Home Loans, we can pre-qualify you in as little as 5 minutes with no impact to your credit score.An equal housing lender. NMLS #10287.

