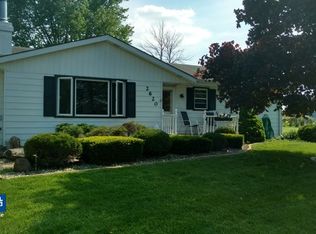Closed
$525,000
2540 Scout Rd, Kirkland, IL 60146
3beds
1,740sqft
Single Family Residence
Built in 1973
5.25 Acres Lot
$-- Zestimate®
$302/sqft
$2,091 Estimated rent
Home value
Not available
Estimated sales range
Not available
$2,091/mo
Zestimate® history
Loading...
Owner options
Explore your selling options
What's special
WHAT A PICTURE PERFECT FARMETTE ~ PEACEFUL 5.25 ACRE PROPERTY BACKS TO THE KISHWAUKEE RIVER NESTLED AMONG THE HUGE OAK AND HICKORY TREES ~ AMAZING GARDEN AREA WITH RAISED BEDS, COMPOST SYSTEM, SMALL GREENHOUSES, BLACKBERRIES, GRAPES AND MORE ~ FRUIT TREE ORCHARD ~ SMALLER BARNS AND PENS FOR ANIMALS ~ CHICKEN COOPS ~ 75X30 HEATED GARAGE/WORKSHOP BUILDING PLUS 50X12 UTILITY SHED ~ GENERAC WHOLE HOUSE GENERATOR ~ INSIDE YOU'LL FIND A GORGEOUS, HUGE GOURMET KITCHEN AND GREAT ROOM ADDITION ADDED TO HOME IN 2014 (WITH BASEMENT) AND INCLUDES AN AMAZING MUD/LAUNDRY ROOM, HUGE WALK-IN PANTRY AND FULL BATH ~ CUSTOM, HICKORY CABINETS AND STAINLESS STEEL APPLIANCES ~ ORIGINAL HOME HAS 3 BEDROOMS AND FRONT LIVING OR DINING ROOM ~ AMAZING STAMPED CONCRETE PATIOS OVERLOOK THE SERENE BACK ACREAGE AND ANOTHER ONE OVERLOOKING THE FARMLAND IN THE FRONT ~ TRULY A MUST SEE PROPERTY!
Zillow last checked: 8 hours ago
Listing updated: October 21, 2024 at 10:37am
Listing courtesy of:
Christine Klein 847-489-2370,
CENTURY 21 New Heritage
Bought with:
Sergio Moya
Keller Williams Infinity
Source: MRED as distributed by MLS GRID,MLS#: 12134213
Facts & features
Interior
Bedrooms & bathrooms
- Bedrooms: 3
- Bathrooms: 2
- Full bathrooms: 2
Primary bedroom
- Features: Flooring (Carpet), Window Treatments (All)
- Level: Main
- Area: 143 Square Feet
- Dimensions: 13X11
Bedroom 2
- Features: Flooring (Carpet), Window Treatments (All)
- Level: Main
- Area: 121 Square Feet
- Dimensions: 11X11
Bedroom 3
- Features: Flooring (Carpet), Window Treatments (All)
- Level: Main
- Area: 99 Square Feet
- Dimensions: 11X9
Dining room
- Features: Flooring (Carpet), Window Treatments (All)
- Level: Main
- Area: 242 Square Feet
- Dimensions: 22X11
Kitchen
- Features: Kitchen (Eating Area-Breakfast Bar, Pantry-Walk-in, Custom Cabinetry, Granite Counters, Updated Kitchen), Flooring (Wood Laminate)
- Level: Main
- Area: 286 Square Feet
- Dimensions: 22X13
Kitchen 2nd
- Level: Basement
- Area: 144 Square Feet
- Dimensions: 12X12
Laundry
- Features: Flooring (Wood Laminate)
- Level: Main
- Area: 136 Square Feet
- Dimensions: 17X8
Living room
- Features: Flooring (Wood Laminate), Window Treatments (All)
- Level: Main
- Area: 330 Square Feet
- Dimensions: 22X15
Pantry
- Features: Flooring (Wood Laminate)
- Level: Main
- Area: 55 Square Feet
- Dimensions: 11X5
Heating
- Propane, Sep Heating Systems - 2+, Wood
Cooling
- Central Air
Appliances
- Included: Range, Microwave, Dishwasher, Refrigerator, Washer, Dryer, Stainless Steel Appliance(s), Water Purifier Owned, Water Softener Owned, Gas Cooktop, Gas Water Heater
- Laundry: Main Level, Gas Dryer Hookup, Multiple Locations
Features
- 1st Floor Bedroom, 1st Floor Full Bath, Built-in Features, Bookcases, Granite Counters, Separate Dining Room, Pantry, Workshop
- Flooring: Laminate, Carpet
- Basement: Partially Finished,Egress Window,Storage Space,Full
- Attic: Dormer
Interior area
- Total structure area: 3,480
- Total interior livable area: 1,740 sqft
Property
Parking
- Total spaces: 6
- Parking features: Asphalt, Garage Door Opener, Heated Garage, Garage, On Site, Garage Owned, Attached, Detached
- Attached garage spaces: 6
- Has uncovered spaces: Yes
Accessibility
- Accessibility features: No Disability Access
Features
- Stories: 1
- Patio & porch: Patio, Porch
- Has spa: Yes
- Spa features: Outdoor Hot Tub, Indoor Hot Tub
- Fencing: Fenced,Partial
- Waterfront features: River Front, Waterfront
Lot
- Size: 5.25 Acres
- Dimensions: 180X1265
- Features: Water Rights, Mature Trees, Backs to Trees/Woods, Garden
Details
- Additional structures: Workshop, Barn(s), Greenhouse, Outbuilding, Second Garage, Shed(s), Storage, Utility Building(s)
- Parcel number: 0116300011
- Special conditions: None
- Other equipment: Water-Softener Owned, Ceiling Fan(s), Sump Pump, Backup Sump Pump;
Construction
Type & style
- Home type: SingleFamily
- Architectural style: Ranch
- Property subtype: Single Family Residence
Materials
- Aluminum Siding, Brick, Cedar
- Foundation: Concrete Perimeter
- Roof: Asphalt
Condition
- New construction: No
- Year built: 1973
- Major remodel year: 2014
Utilities & green energy
- Electric: Circuit Breakers
- Sewer: Septic Tank
- Water: Well
Green energy
- Energy generation: Solar
- Water conservation: Rainwater collection system
Community & neighborhood
Security
- Security features: Carbon Monoxide Detector(s)
Location
- Region: Kirkland
HOA & financial
HOA
- Services included: None
Other
Other facts
- Has irrigation water rights: Yes
- Listing terms: FHA
- Ownership: Fee Simple
Price history
| Date | Event | Price |
|---|---|---|
| 10/18/2024 | Sold | $525,000-1.9%$302/sqft |
Source: | ||
| 10/2/2024 | Pending sale | $535,000$307/sqft |
Source: | ||
| 9/13/2024 | Contingent | $535,000$307/sqft |
Source: | ||
| 8/9/2024 | Listed for sale | $535,000$307/sqft |
Source: | ||
| 8/9/2024 | Listing removed | -- |
Source: | ||
Public tax history
| Year | Property taxes | Tax assessment |
|---|---|---|
| 2024 | $8,624 +6.7% | $113,915 +8.6% |
| 2023 | $8,082 +2.3% | $104,923 +2.7% |
| 2022 | $7,898 +0.3% | $102,175 +3.7% |
Find assessor info on the county website
Neighborhood: 60146
Nearby schools
GreatSchools rating
- 8/10Hiawatha Elementary School Prek-8Grades: PK-5Distance: 3.2 mi
- 3/10Hiawatha High SchoolGrades: 6-12Distance: 3.2 mi
Schools provided by the listing agent
- Elementary: Hiawatha Elementary School
- Middle: Hiawatha Jr And Sr High School
- High: Hiawatha Jr And Sr High School
- District: 426
Source: MRED as distributed by MLS GRID. This data may not be complete. We recommend contacting the local school district to confirm school assignments for this home.
Get pre-qualified for a loan
At Zillow Home Loans, we can pre-qualify you in as little as 5 minutes with no impact to your credit score.An equal housing lender. NMLS #10287.
