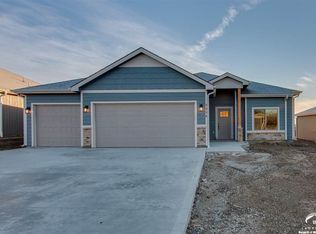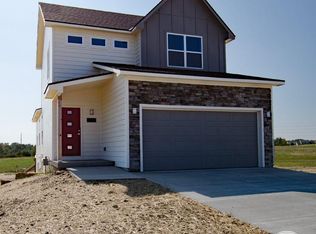The Matthew floor plan. 3 bed 2 bath with 1610 sq ft. Open floor pan. Flex room can be used for home office, play room or formal dining. Separate master suite with walk in shower and large closet. Gourmet kitchen w/ gas stove and granite counter tops. Covered patio. Pictures are from another house, same floor plan. Finish date 12/20.
This property is off market, which means it's not currently listed for sale or rent on Zillow. This may be different from what's available on other websites or public sources.


