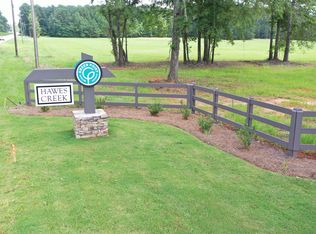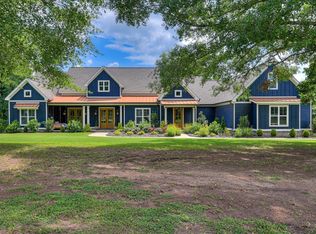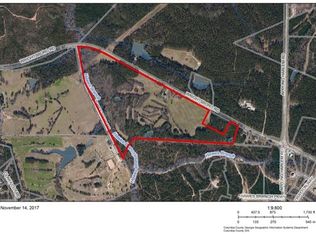Sold for $818,000 on 06/14/24
$818,000
2540 OTTS Lane, Harlem, GA 30814
5beds
3,812sqft
Single Family Residence
Built in 2024
4.4 Acres Lot
$841,600 Zestimate®
$215/sqft
$3,518 Estimated rent
Home value
$841,600
$800,000 - $884,000
$3,518/mo
Zestimate® history
Loading...
Owner options
Explore your selling options
What's special
Welcome home to Hawes Creek, the mini-farm section of Greenpoint in Harlem, GA. This Greenhead Homes custom build is 5/bedrm 3/bath and situated on 4.4 acres. Step up to front of home and enjoy the expansive wrap around rocking chair front porch. Enter home into a spacious entry way open to family rm w/gas fireplace & wall of windows allowing for an abundance of natural light. Your gourmet kitchen will include a 36 inch Forno Range, GE dishwasher, wall oven, microwave w/vent hood & quartz counters. Your owner suite is one one side of home for some privacy. Owner bath features a freestanding tub, full tile shower w/rain can & shower glass. On opposite side of home you will find a guest rm & spacious walk in laundry rm/mud room that has access to outside. Upstairs contains three more large guest rooms, two connected by Jack and Jill bath, and a loft area. You have access to back porch off of the great rm, making entertaining easy... You will find a 42'' wood burning fireplace on porch for easy grilling & a detached two car garage. Some other stand out features include 9' ceiling height, radiant barrier roof shingles, propane Navien tankless hot water heater, Sherwin william durable high quality washable paint throughout the home, wood shelving throughout & more. See included spec sheet. Do not miss your chance to call this home! Calltoday
Zillow last checked: 8 hours ago
Listing updated: December 29, 2024 at 01:23am
Listed by:
John DeFoor 706-799-9558,
Defoor Realty,
Teresa Mcdaniel 706-825-2382,
Defoor Realty
Bought with:
Joanna Wise-MacDonald, 281488
Re/max True Advantage
Source: Hive MLS,MLS#: 526151
Facts & features
Interior
Bedrooms & bathrooms
- Bedrooms: 5
- Bathrooms: 4
- Full bathrooms: 3
- 1/2 bathrooms: 1
Primary bedroom
- Level: Main
- Dimensions: 17 x 18
Bedroom 3
- Level: Upper
- Dimensions: 13 x 15
Bedroom 4
- Level: Upper
- Dimensions: 14 x 15
Bathroom 2
- Level: Main
- Dimensions: 13 x 16
Breakfast room
- Level: Main
- Dimensions: 10 x 10
Dining room
- Level: Main
- Dimensions: 13 x 16
Family room
- Level: Main
- Dimensions: 21 x 20
Kitchen
- Level: Main
- Dimensions: 18 x 14
Laundry
- Level: Main
- Dimensions: 9 x 14
Loft
- Level: Upper
- Dimensions: 14 x 15
Cooling
- Ceiling Fan(s), Central Air
Features
- Number of fireplaces: 2
Interior area
- Total structure area: 3,812
- Total interior livable area: 3,812 sqft
Property
Lot
- Size: 4.40 Acres
- Dimensions: 4.4 acres
Details
- Parcel number: 029 146
Construction
Type & style
- Home type: SingleFamily
- Architectural style: Two Story
- Property subtype: Single Family Residence
Materials
- Foundation: Crawl Space
Condition
- New construction: Yes
- Year built: 2024
Details
- Builder name: Greenhead Homes
Utilities & green energy
- Water: Public
Community & neighborhood
Location
- Region: Harlem
- Subdivision: Hawes Creek At Green Point
HOA & financial
HOA
- Has HOA: Yes
- HOA fee: $500 monthly
Other
Other facts
- Listing agreement: Exclusive Right To Sell
Price history
| Date | Event | Price |
|---|---|---|
| 7/19/2025 | Listing removed | $849,900$223/sqft |
Source: | ||
| 7/1/2025 | Price change | $849,900-2.9%$223/sqft |
Source: | ||
| 6/2/2025 | Price change | $875,000-2.8%$230/sqft |
Source: | ||
| 5/2/2025 | Listed for sale | $900,000+10%$236/sqft |
Source: | ||
| 6/14/2024 | Sold | $818,000+2.4%$215/sqft |
Source: | ||
Public tax history
| Year | Property taxes | Tax assessment |
|---|---|---|
| 2024 | $1,258 +6.7% | $119,944 +9% |
| 2023 | $1,179 -7.3% | $110,000 -10.2% |
| 2022 | $1,272 | $122,496 |
Find assessor info on the county website
Neighborhood: 30814
Nearby schools
GreatSchools rating
- 4/10North Harlem Elementary SchoolGrades: PK-5Distance: 4.5 mi
- 4/10Harlem Middle SchoolGrades: 6-8Distance: 0.8 mi
- 5/10Harlem High SchoolGrades: 9-12Distance: 2.1 mi
Schools provided by the listing agent
- Middle: Harlem
- High: Harlem
Source: Hive MLS. This data may not be complete. We recommend contacting the local school district to confirm school assignments for this home.

Get pre-qualified for a loan
At Zillow Home Loans, we can pre-qualify you in as little as 5 minutes with no impact to your credit score.An equal housing lender. NMLS #10287.


