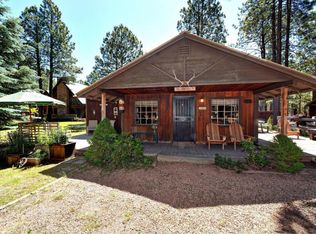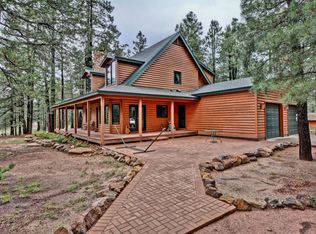Closed
$575,000
2540 Middle Loop, Forest Lakes, AZ 85931
2beds
1,270sqft
Single Family Residence
Built in 1978
1.01 Acres Lot
$583,100 Zestimate®
$453/sqft
$2,262 Estimated rent
Home value
$583,100
$554,000 - $618,000
$2,262/mo
Zestimate® history
Loading...
Owner options
Explore your selling options
What's special
Welcome to Forest Lakes Estates! This beautiful fully furnished cabin sits on an acre+ lot and offers 3 bedrooms, 1.5 bathrooms, a loft, 4 CAR GARAGE and so much more. As you enter through the french doors you will immediately be drawn to the gorgeous kitchen, complete with white shaker cabinets, stainless steel appliance's, 5 burner Gas Cook Top, Farmhouse Sink, custom Walnut Butcher Block counters, and breakfast bar. The spacious first floor master bedroom features a large closet and en suite 1/2 bathroom. There is a full bathroom with a tiled tub/shower downstairs as well. The second level provides plenty of room for guests, 2 bedrooms, a loft and a private balcony. Head outside and get toys out of the 900 sq ft garage complete with washer and dryer hookups.
Zillow last checked: 8 hours ago
Listing updated: August 27, 2024 at 07:56pm
Listed by:
Not A Caar Member 928-474-1944,
NOT A CAAR MEMBER
Source: CAAR,MLS#: 89230
Facts & features
Interior
Bedrooms & bathrooms
- Bedrooms: 2
- Bathrooms: 2
- Full bathrooms: 1
- 3/4 bathrooms: 1
Heating
- Electric, Wall Furnace
Cooling
- Ceiling Fan(s)
Appliances
- Laundry: In Garage
Features
- Breakfast Bar, Kitchen-Dining Combo, Master Main Floor
- Flooring: Laminate, Tile, Concrete
- Windows: Skylight(s)
- Has basement: No
- Has fireplace: Yes
- Fireplace features: Living Room, Wood Burning Stove
Interior area
- Total structure area: 1,270
- Total interior livable area: 1,270 sqft
Property
Parking
- Total spaces: 4
- Parking features: Garage
- Garage spaces: 4
Features
- Levels: Two
- Stories: 2
- Patio & porch: Porch
- Exterior features: Storage
- Fencing: Partial,Wrought Iron
Lot
- Size: 1.01 Acres
- Dimensions: 271.25 x 155.92 x 264.07 x 163.03
- Features: Tall Pines on Lot
Details
- Additional structures: Storage/Utility Shed
- Parcel number: 40360066
- Zoning: SFR
- Horses can be raised: Yes
Construction
Type & style
- Home type: SingleFamily
- Architectural style: Two Story,A-Frame
- Property subtype: Single Family Residence
Materials
- Block, Wood Frame, Wood Siding
- Roof: Asphalt
Condition
- Year built: 1978
Community & neighborhood
Security
- Security features: Smoke Detector(s)
Location
- Region: Forest Lakes
- Subdivision: Forest Lakes
Other
Other facts
- Listing terms: Cash,Conventional
- Road surface type: Gravel
Price history
| Date | Event | Price |
|---|---|---|
| 9/22/2023 | Sold | $575,000$453/sqft |
Source: | ||
| 8/4/2023 | Price change | $575,000-4.2%$453/sqft |
Source: | ||
| 6/29/2023 | Price change | $599,999-7.7%$472/sqft |
Source: | ||
| 5/19/2023 | Listed for sale | $649,999+116.7%$512/sqft |
Source: | ||
| 10/31/2018 | Sold | $300,000+11.5%$236/sqft |
Source: Public Record | ||
Public tax history
| Year | Property taxes | Tax assessment |
|---|---|---|
| 2025 | $1,903 +8.5% | $42,968 +8% |
| 2024 | $1,754 +4.4% | $39,802 +35% |
| 2023 | $1,680 +3.3% | $29,481 +32.9% |
Find assessor info on the county website
Neighborhood: 85931
Nearby schools
GreatSchools rating
- 5/10Capps Elementary SchoolGrades: 4-6Distance: 13.6 mi
- 5/10Mogollon Jr High SchoolGrades: 7-8Distance: 14.4 mi
- 3/10Mogollon High SchoolGrades: 8-12Distance: 14.4 mi

Get pre-qualified for a loan
At Zillow Home Loans, we can pre-qualify you in as little as 5 minutes with no impact to your credit score.An equal housing lender. NMLS #10287.

