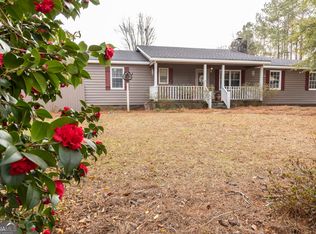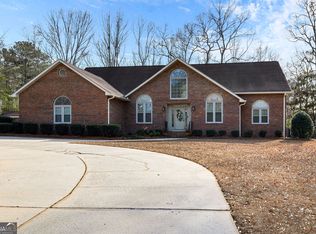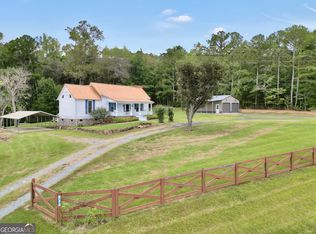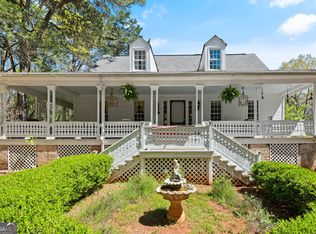Welcome to this stunning multi-property estate located on the north side of Upson County. The main home boasts over 2000 sq ft of living space with a partially finished basement, perfect for additional entertaining or living space. Step inside and be greeted by gleaming hardwood floors and spacious rooms filled with natural light. A masonry fireplace can be functional again by simply removing the cap so you can sit by warm, cozy fires in the colder months! Screened in back porch overlooks the beautiful backyard and the cutest little treehouse!!! The all-brick exterior provides durability and charm, while the large workshop and rental on the property, which already has a tenant in place, make this an ideal investment opportunity. Whether you're looking for a family home with room to grow or seeking additional rental income, this property has it all. Don't miss out on your chance to own this unique and versatile estate in Thomaston. Grab your favorite Realtor and schedule a showing today and make your real estate dreams a reality!
Active
$534,500
2540 Hannahs Mill Rd #&-665, Thomaston, GA 30286
3beds
2,600sqft
Est.:
Single Family Residence
Built in 1976
20.01 Acres Lot
$502,200 Zestimate®
$206/sqft
$-- HOA
What's special
- 92 days |
- 331 |
- 9 |
Zillow last checked: 8 hours ago
Listing updated: November 26, 2025 at 10:06pm
Listed by:
Joni Becerra 706-975-2842,
Haven Realty
Source: GAMLS,MLS#: 10643389
Tour with a local agent
Facts & features
Interior
Bedrooms & bathrooms
- Bedrooms: 3
- Bathrooms: 2
- Full bathrooms: 2
- Main level bathrooms: 2
- Main level bedrooms: 3
Rooms
- Room types: Family Room
Kitchen
- Features: Country Kitchen
Heating
- Central, Electric
Cooling
- Ceiling Fan(s), Central Air, Electric
Appliances
- Included: Cooktop, Oven
- Laundry: Other
Features
- Central Vacuum, Master On Main Level
- Flooring: Carpet, Hardwood
- Basement: Concrete,Daylight,Exterior Entry,Interior Entry,Partial
- Number of fireplaces: 1
- Fireplace features: Family Room, Masonry
Interior area
- Total structure area: 2,600
- Total interior livable area: 2,600 sqft
- Finished area above ground: 2,080
- Finished area below ground: 520
Property
Parking
- Parking features: Attached, Carport, Off Street
- Has carport: Yes
Features
- Levels: One
- Stories: 1
- Patio & porch: Porch, Screened
Lot
- Size: 20.01 Acres
- Features: Corner Lot, Level
- Residential vegetation: Cleared, Grassed, Partially Wooded
Details
- Additional structures: Other, Second Residence, Workshop
- Parcel number: 041B 031
Construction
Type & style
- Home type: SingleFamily
- Architectural style: Ranch
- Property subtype: Single Family Residence
Materials
- Brick
- Roof: Composition
Condition
- Resale
- New construction: No
- Year built: 1976
Utilities & green energy
- Sewer: Septic Tank
- Water: Public
- Utilities for property: Cable Available, Electricity Available, High Speed Internet, Phone Available, Water Available
Community & HOA
Community
- Features: None
- Subdivision: none
HOA
- Has HOA: No
- Services included: None
Location
- Region: Thomaston
Financial & listing details
- Price per square foot: $206/sqft
- Annual tax amount: $4,191
- Date on market: 11/13/2025
- Cumulative days on market: 91 days
- Listing agreement: Exclusive Right To Sell
- Listing terms: Cash,Conventional,FHA
- Electric utility on property: Yes
Estimated market value
$502,200
$477,000 - $527,000
$1,921/mo
Price history
Price history
| Date | Event | Price |
|---|---|---|
| 11/13/2025 | Listed for sale | $534,500-0.9%$206/sqft |
Source: | ||
| 11/10/2025 | Listing removed | $539,500$208/sqft |
Source: | ||
| 9/4/2025 | Price change | $539,500-0.9%$208/sqft |
Source: | ||
| 7/22/2025 | Price change | $544,500-0.8%$209/sqft |
Source: | ||
| 5/15/2025 | Listed for sale | $549,000-0.9%$211/sqft |
Source: | ||
Public tax history
Public tax history
Tax history is unavailable.BuyAbility℠ payment
Est. payment
$3,097/mo
Principal & interest
$2514
Property taxes
$396
Home insurance
$187
Climate risks
Neighborhood: 30286
Nearby schools
GreatSchools rating
- NAUpson-Lee Primary SchoolGrades: PK-2Distance: 5.4 mi
- 5/10Upson-Lee Middle SchoolGrades: 6-8Distance: 5.4 mi
- 5/10Upson-Lee High SchoolGrades: 9-12Distance: 5.4 mi
Schools provided by the listing agent
- Elementary: Upson-Lee
- Middle: Upson Lee
- High: Upson Lee
Source: GAMLS. This data may not be complete. We recommend contacting the local school district to confirm school assignments for this home.
- Loading
- Loading





