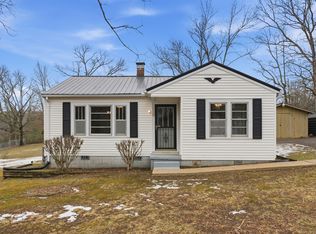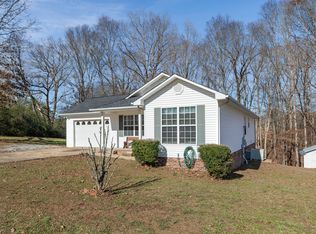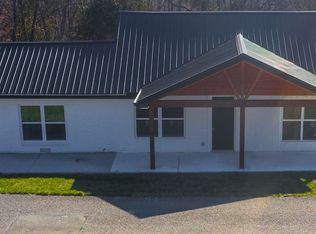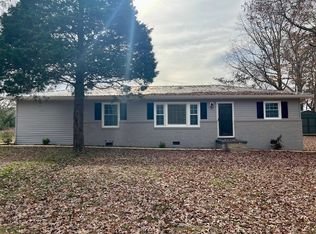RENOVATED THDA HOME nestled on 1.43 acres that is close to downtown Centerville and close to I40! NEW thermo-pane windows, flooring, white kitchen shaker style cabinets, countertop, stainless steel appliances, lighting, water heater, BATHROOM has new everything including ceramic tile, NEW HVAC UNIT! Plenty of room for garden!
Active
Price cut: $10K (1/9)
$284,900
2540 Grays Bend Rd, Centerville, TN 37033
3beds
1,490sqft
Est.:
Single Family Residence, Residential
Built in 1962
1.43 Acres Lot
$-- Zestimate®
$191/sqft
$-- HOA
What's special
- 212 days |
- 343 |
- 21 |
Likely to sell faster than
Zillow last checked: 8 hours ago
Listing updated: January 09, 2026 at 09:16am
Listing Provided by:
DIANE MCKEE 931-215-1573,
Onward Real Estate 615-234-5180
Source: RealTracs MLS as distributed by MLS GRID,MLS#: 2944120
Tour with a local agent
Facts & features
Interior
Bedrooms & bathrooms
- Bedrooms: 3
- Bathrooms: 1
- Full bathrooms: 1
- Main level bedrooms: 3
Primary bathroom
- Features: Ceramic
- Level: Ceramic
Other
- Features: Other
- Level: Other
Living room
- Features: Great Room
- Level: Great Room
- Area: 312 Square Feet
- Dimensions: 24x13
Heating
- Central, Natural Gas
Cooling
- Central Air
Appliances
- Included: Gas Oven, Gas Range, Dishwasher, ENERGY STAR Qualified Appliances, Microwave, Refrigerator, Stainless Steel Appliance(s)
- Laundry: Electric Dryer Hookup, Washer Hookup
Features
- Redecorated, Smart Thermostat, High Speed Internet
- Flooring: Laminate
- Basement: None,Crawl Space
- Number of fireplaces: 1
- Fireplace features: Gas, Great Room
Interior area
- Total structure area: 1,490
- Total interior livable area: 1,490 sqft
- Finished area above ground: 1,490
Property
Parking
- Total spaces: 4
- Parking features: Unassigned, Gravel
- Garage spaces: 2
- Uncovered spaces: 2
Features
- Levels: One
- Stories: 1
- Patio & porch: Porch, Covered, Deck
- Fencing: Back Yard
Lot
- Size: 1.43 Acres
- Dimensions: 367 x 415
- Features: Level
- Topography: Level
Details
- Additional structures: Storage
- Parcel number: 041085 00700 00001085
- Special conditions: Standard
Construction
Type & style
- Home type: SingleFamily
- Architectural style: Ranch
- Property subtype: Single Family Residence, Residential
Materials
- Brick
- Roof: Metal
Condition
- New construction: No
- Year built: 1962
Utilities & green energy
- Sewer: Septic Tank
- Water: Public
- Utilities for property: Natural Gas Available, Water Available
Green energy
- Energy efficient items: Windows
Community & HOA
Community
- Security: Smoke Detector(s)
- Subdivision: None
HOA
- Has HOA: No
Location
- Region: Centerville
Financial & listing details
- Price per square foot: $191/sqft
- Tax assessed value: $143,200
- Annual tax amount: $920
- Date on market: 7/18/2025
Estimated market value
Not available
Estimated sales range
Not available
Not available
Price history
Price history
| Date | Event | Price |
|---|---|---|
| 1/9/2026 | Price change | $284,900-3.4%$191/sqft |
Source: | ||
| 10/22/2025 | Price change | $294,900-1.7%$198/sqft |
Source: | ||
| 9/25/2025 | Price change | $299,900-1.6%$201/sqft |
Source: | ||
| 9/3/2025 | Price change | $304,900-3.2%$205/sqft |
Source: | ||
| 8/6/2025 | Price change | $314,900-1.6%$211/sqft |
Source: | ||
Public tax history
Public tax history
| Year | Property taxes | Tax assessment |
|---|---|---|
| 2024 | $920 +10.2% | $35,800 |
| 2023 | $835 | $35,800 |
| 2022 | $835 | $35,800 +86.5% |
Find assessor info on the county website
BuyAbility℠ payment
Est. payment
$1,580/mo
Principal & interest
$1345
Property taxes
$135
Home insurance
$100
Climate risks
Neighborhood: 37033
Nearby schools
GreatSchools rating
- NACenterville ElementaryGrades: PK-2Distance: 4.7 mi
- 7/10Hickman Co Middle SchoolGrades: 6-8Distance: 1.9 mi
- 5/10Hickman Co Sr High SchoolGrades: 9-12Distance: 2 mi
Schools provided by the listing agent
- Elementary: Centerville Elementary
- Middle: Hickman Co Middle School
- High: Hickman Co Sr High School
Source: RealTracs MLS as distributed by MLS GRID. This data may not be complete. We recommend contacting the local school district to confirm school assignments for this home.
- Loading
- Loading




