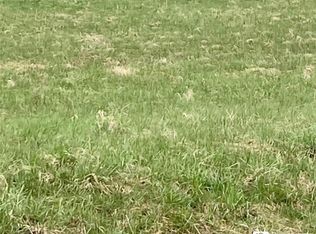Closed
$320,000
2540 Five Mile Rd, Allegany, NY 14706
4beds
2,701sqft
Single Family Residence
Built in 1988
1.12 Acres Lot
$314,200 Zestimate®
$118/sqft
$2,554 Estimated rent
Home value
$314,200
Estimated sales range
Not available
$2,554/mo
Zestimate® history
Loading...
Owner options
Explore your selling options
What's special
Welcome to this spacious and well-maintained 4-bedroom, 2.5-bath raised ranch, nestled on a beautiful 1+ acre lot. This home offers the perfect blend of comfort, space, and privacy, with a layout designed for easy living and entertaining. Step inside to find a bright and airy main level featuring an inviting living room with large windows, a well-appointed kitchen with ample cabinet space, and a dining area with access to the deck—perfect for enjoying morning coffee or evening sunsets. The primary suite includes an en-suite bath, while two additional bedrooms and a full bath complete the main floor. The lower level offers even more living space, featuring a fourth bedroom, half bath, and a generous family room—ideal for gatherings, a home office, or a guest suite. Nice mud room for extra storage and space to kick off your shoes. Additional highlights include a 2-car garage, new tankless hot water tank, and ample storage throughout. New metal roof. Partially fenced in yard. Pear and apple trees.
Nice large shed and a small shed that comes with electric. Conveniently located with easy access to schools, shopping, and major roadways, this home is a must-see!
Zillow last checked: 8 hours ago
Listing updated: May 23, 2025 at 09:26am
Listed by:
Kelly Patrone 716-353-3222,
Howard Hanna Professionals - Olean
Bought with:
Sandra J Goode, 10301201915
Howard Hanna Professionals - Ellicottville
Source: NYSAMLSs,MLS#: R1592074 Originating MLS: Chautauqua-Cattaraugus
Originating MLS: Chautauqua-Cattaraugus
Facts & features
Interior
Bedrooms & bathrooms
- Bedrooms: 4
- Bathrooms: 3
- Full bathrooms: 2
- 1/2 bathrooms: 1
- Main level bathrooms: 2
- Main level bedrooms: 3
Heating
- Gas
Cooling
- Window Unit(s)
Appliances
- Included: Dryer, Dishwasher, Disposal, Gas Oven, Gas Range, Gas Water Heater, Refrigerator, Washer
- Laundry: In Basement
Features
- Ceiling Fan(s), Entrance Foyer, Eat-in Kitchen, Separate/Formal Living Room, Kitchen Island, Pantry, Pull Down Attic Stairs, Bath in Primary Bedroom
- Flooring: Carpet, Laminate, Tile, Varies
- Basement: Full,Finished
- Attic: Pull Down Stairs
- Has fireplace: No
Interior area
- Total structure area: 2,701
- Total interior livable area: 2,701 sqft
- Finished area below ground: 1,250
Property
Parking
- Total spaces: 2
- Parking features: Attached, Garage, Garage Door Opener
- Attached garage spaces: 2
Features
- Levels: One
- Stories: 1
- Patio & porch: Deck
- Exterior features: Concrete Driveway, Deck, Fence
- Fencing: Partial
Lot
- Size: 1.12 Acres
- Dimensions: 255 x 175
- Features: Corner Lot, Rectangular, Rectangular Lot
Details
- Additional structures: Shed(s), Storage
- Parcel number: 04208908400400020180110000
- Special conditions: Standard
Construction
Type & style
- Home type: SingleFamily
- Architectural style: Raised Ranch
- Property subtype: Single Family Residence
Materials
- Vinyl Siding, PEX Plumbing
- Foundation: Block
- Roof: Metal
Condition
- Resale
- Year built: 1988
Utilities & green energy
- Electric: Circuit Breakers
- Sewer: Septic Tank
- Water: Well
- Utilities for property: High Speed Internet Available
Community & neighborhood
Security
- Security features: Radon Mitigation System
Location
- Region: Allegany
Other
Other facts
- Listing terms: Cash,Conventional,FHA,USDA Loan,VA Loan
Price history
| Date | Event | Price |
|---|---|---|
| 5/20/2025 | Sold | $320,000$118/sqft |
Source: | ||
| 3/13/2025 | Pending sale | $320,000$118/sqft |
Source: | ||
| 3/10/2025 | Listed for sale | $320,000+10.7%$118/sqft |
Source: | ||
| 8/9/2022 | Sold | $289,000$107/sqft |
Source: | ||
| 6/13/2022 | Pending sale | $289,000$107/sqft |
Source: | ||
Public tax history
| Year | Property taxes | Tax assessment |
|---|---|---|
| 2024 | -- | $180,000 |
| 2023 | -- | $180,000 |
| 2022 | -- | $180,000 |
Find assessor info on the county website
Neighborhood: 14706
Nearby schools
GreatSchools rating
- 7/10Allegany Limestone Elementary SchoolGrades: PK-5Distance: 1 mi
- 5/10Allegany Limestone High SchoolGrades: 6-12Distance: 1.5 mi
Schools provided by the listing agent
- District: Allegany-Limestone
Source: NYSAMLSs. This data may not be complete. We recommend contacting the local school district to confirm school assignments for this home.
