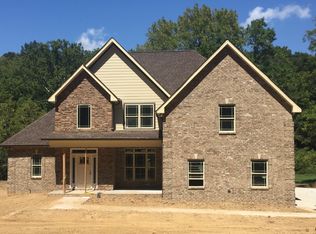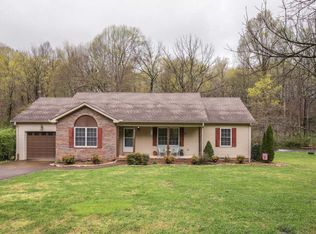Closed
$700,000
2540 Distillery Rd, Greenbrier, TN 37073
3beds
2,402sqft
Single Family Residence, Residential
Built in 2016
5.04 Acres Lot
$715,900 Zestimate®
$291/sqft
$2,806 Estimated rent
Home value
$715,900
$630,000 - $809,000
$2,806/mo
Zestimate® history
Loading...
Owner options
Explore your selling options
What's special
Awesome, meticulously maintained brick home located on a quiet street. Features 3 spacious bedrooms and 2.5 bathrooms, all on the main floor. The heart of this home is its elegant, bright, and spacious kitchen with a stunning quartz island and coffee bar, also open to the family-sized living area so you never miss out on family time. Also features a formal dining room, an enclosed bonus room above the garage, a water softening system, and a CleanStart laundry system that remain. In addition to its attached 2 car garage, this property also has a detached 30x40 powered, heated garage with a sink, and tons of space for storage. Step out onto the back porch for a relaxing morning or evening, listen to the creek ripple, and enjoy your own private oasis. This home meshes peaceful living with careful attention to detail, from the stylish and functional kitchen to the serene and wooded backyard, making it a perfect place for you to call home for many years to come.
Zillow last checked: 8 hours ago
Listing updated: August 13, 2024 at 08:56pm
Listing Provided by:
Luke Corbitt 615-766-5213,
eXp Realty
Bought with:
Kimberly Thurman, 370499
Real Broker
Source: RealTracs MLS as distributed by MLS GRID,MLS#: 2680600
Facts & features
Interior
Bedrooms & bathrooms
- Bedrooms: 3
- Bathrooms: 3
- Full bathrooms: 2
- 1/2 bathrooms: 1
- Main level bedrooms: 3
Bedroom 1
- Features: Full Bath
- Level: Full Bath
- Area: 210 Square Feet
- Dimensions: 15x14
Bedroom 2
- Area: 110 Square Feet
- Dimensions: 11x10
Bedroom 3
- Area: 100 Square Feet
- Dimensions: 10x10
Bonus room
- Features: Over Garage
- Level: Over Garage
- Area: 325 Square Feet
- Dimensions: 25x13
Dining room
- Features: Formal
- Level: Formal
- Area: 121 Square Feet
- Dimensions: 11x11
Kitchen
- Features: Eat-in Kitchen
- Level: Eat-in Kitchen
- Area: 132 Square Feet
- Dimensions: 11x12
Living room
- Area: 304 Square Feet
- Dimensions: 19x16
Heating
- Central, Electric
Cooling
- Central Air, Electric
Appliances
- Included: Dishwasher, Microwave, Refrigerator, Built-In Electric Oven, Built-In Electric Range
- Laundry: Electric Dryer Hookup, Washer Hookup
Features
- Ceiling Fan(s), High Ceilings, Pantry, Storage, Walk-In Closet(s), Primary Bedroom Main Floor, High Speed Internet
- Flooring: Carpet, Wood, Tile
- Basement: Crawl Space
- Number of fireplaces: 1
- Fireplace features: Living Room, Wood Burning
Interior area
- Total structure area: 2,402
- Total interior livable area: 2,402 sqft
- Finished area above ground: 2,402
Property
Parking
- Total spaces: 6
- Parking features: Garage Door Opener, Garage Faces Side, Concrete, Driveway
- Garage spaces: 2
- Uncovered spaces: 4
Features
- Levels: One
- Stories: 2
- Patio & porch: Deck, Covered, Porch
- Has view: Yes
- View description: Water
- Has water view: Yes
- Water view: Water
- Waterfront features: Creek
Lot
- Size: 5.04 Acres
- Features: Wooded
Details
- Parcel number: 115 18100 000
- Special conditions: Standard
Construction
Type & style
- Home type: SingleFamily
- Property subtype: Single Family Residence, Residential
Materials
- Brick, Masonite
- Roof: Shingle
Condition
- New construction: No
- Year built: 2016
Utilities & green energy
- Sewer: Septic Tank
- Water: Public
- Utilities for property: Electricity Available, Water Available
Community & neighborhood
Location
- Region: Greenbrier
- Subdivision: Distillery Road Estates
Price history
| Date | Event | Price |
|---|---|---|
| 8/13/2024 | Sold | $700,000+0.2%$291/sqft |
Source: | ||
| 7/22/2024 | Contingent | $698,713$291/sqft |
Source: | ||
| 7/18/2024 | Listed for sale | $698,713-1.4%$291/sqft |
Source: | ||
| 7/18/2024 | Listing removed | -- |
Source: | ||
| 7/4/2024 | Listed for sale | $708,597+77.2%$295/sqft |
Source: | ||
Public tax history
| Year | Property taxes | Tax assessment |
|---|---|---|
| 2024 | $2,671 | $148,375 |
| 2023 | $2,671 +7.3% | $148,375 +53.6% |
| 2022 | $2,488 +6.9% | $96,600 +6.9% |
Find assessor info on the county website
Neighborhood: 37073
Nearby schools
GreatSchools rating
- 6/10Greenbrier Elementary SchoolGrades: PK-5Distance: 1.9 mi
- 4/10Greenbrier Middle SchoolGrades: 6-8Distance: 1.9 mi
- 4/10Greenbrier High SchoolGrades: 9-12Distance: 1.9 mi
Schools provided by the listing agent
- Elementary: Greenbrier Elementary
- Middle: Greenbrier Middle School
- High: Greenbrier High School
Source: RealTracs MLS as distributed by MLS GRID. This data may not be complete. We recommend contacting the local school district to confirm school assignments for this home.
Get a cash offer in 3 minutes
Find out how much your home could sell for in as little as 3 minutes with a no-obligation cash offer.
Estimated market value
$715,900

