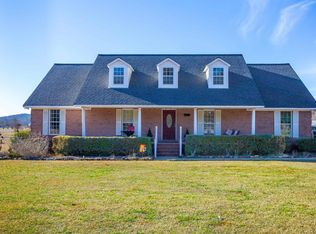Gorgeous BRICK home in MUNFORD on about 3 acres w/ WORKSHOP! Many wonderful finishes include 12' ceilings, hardwoods thru-out, arched details, big windows for natural light, travertine tile in baths & several tray ceilings. Fantastic floor plan features 4 bedrooms, 2 half & 2 full baths, formal living room, formal dining room w/14' ceiling & spacious family room w/fireplace! The HUGE Kitchen has beautiful granite counters, built-in pantry + pantry closet, breakfast bar, under-lit cabinets, tile backsplash, stainless appliances (NEW microwave & dishwasher) & breakfast nook w/bay window. Amazing Master Suite w/bay window, tray ceiling, separate vanities w/dressing niche, jetted tub, tiled shower & BIG walk-in closet. Upstairs bedroom w/balcony & ensuite half bath would make an awesome teenager's suite or guest suite. Very PRIVATE back porch. Oversized laundry room w/utility sink & workspace niche! Roof only 2 yrs old(+/-). Fenced area by workshop perfect for small livestock! Call today!!
This property is off market, which means it's not currently listed for sale or rent on Zillow. This may be different from what's available on other websites or public sources.

