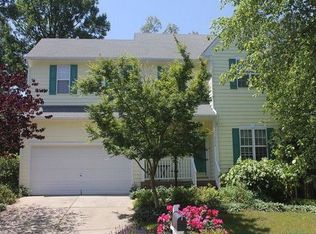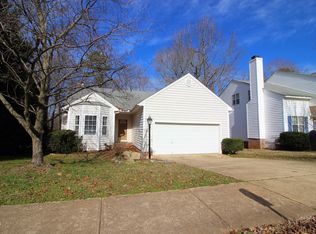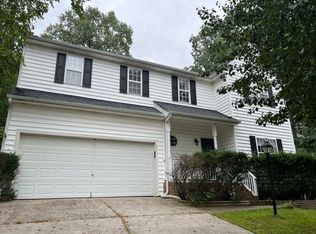Sold for $470,000
$470,000
2540 Beech Gap Ct, Raleigh, NC 27603
3beds
1,984sqft
Single Family Residence, Residential
Built in 1995
10,018.8 Square Feet Lot
$467,900 Zestimate®
$237/sqft
$2,441 Estimated rent
Home value
$467,900
$445,000 - $491,000
$2,441/mo
Zestimate® history
Loading...
Owner options
Explore your selling options
What's special
Showings begin Friday 5/2!!! Discover the perfect blend of comfort and convenience in this stunning 3-bedroom, 2.5-bathroom home, nestled in a vibrant Raleigh community. Modern living is elevated in this spacious abode, boasting 1,984 square feet of meticulously designed interior space that invites relaxation and entertainment. Step inside to a welcoming open first floor that seamlessly connects the living room to an updated kitchen. Culinary enthusiasts will delight in the large kitchen island and quartz countertops, perfect for preparing gourmet meals or hosting lively gatherings. The primary bedroom, conveniently located on the first floor, offers a private retreat complete with ample space and walk in shower. Entertaining extends effortlessly outdoors to a charming patio and screened porch, providing an ideal setting for quiet mornings or lively evenings with friends and family. The property's generous outdoor space ensures privacy and room to create your own oasis. Located within easy reach of essential amenities, this home is just moments away from NC State, NC Farmers Market, and the new downtown Raleigh park located in Dorthea Dix Park ensuring that everything you need is right at your doorstep. Schedule your showing for this upcoming weekend or plan on visiting one of the open houses Saturday and Sunday.
Zillow last checked: 8 hours ago
Listing updated: October 28, 2025 at 12:59am
Listed by:
Sebastian Jonathan Greene 919-624-2848,
Better Homes & Gardens Real Es,
Kathryn Michelle MacKinnon 919-770-8749,
Better Homes & Gardens Real Es
Bought with:
Angie Cole, 254201
LPT Realty LLC
Source: Doorify MLS,MLS#: 10092583
Facts & features
Interior
Bedrooms & bathrooms
- Bedrooms: 3
- Bathrooms: 3
- Full bathrooms: 2
- 1/2 bathrooms: 1
Heating
- Heat Pump, Natural Gas
Cooling
- Ceiling Fan(s), Central Air
Appliances
- Included: Dishwasher, Disposal, Free-Standing Electric Oven, Microwave, Range Hood, Refrigerator, Washer/Dryer
- Laundry: Laundry Room
Features
- Double Vanity, Open Floorplan, Master Downstairs, Quartz Counters, Walk-In Closet(s), Walk-In Shower
- Flooring: Vinyl, Tile
- Basement: Crawl Space
Interior area
- Total structure area: 1,984
- Total interior livable area: 1,984 sqft
- Finished area above ground: 1,984
- Finished area below ground: 0
Property
Parking
- Parking features: Driveway, Garage
- Attached garage spaces: 2
Features
- Levels: Two
- Stories: 2
- Patio & porch: Rear Porch, Screened
- Exterior features: Fenced Yard, Fire Pit
- Pool features: Community
- Fencing: Back Yard, Wood
- Has view: Yes
Lot
- Size: 10,018 sqft
- Features: Cul-De-Sac
Details
- Parcel number: 0792376187
- Special conditions: Standard
Construction
Type & style
- Home type: SingleFamily
- Architectural style: Traditional
- Property subtype: Single Family Residence, Residential
Materials
- Fiber Cement, Masonite
- Foundation: Block
- Roof: Shingle
Condition
- New construction: No
- Year built: 1995
Utilities & green energy
- Sewer: Public Sewer
- Water: Public
- Utilities for property: Electricity Connected, Natural Gas Connected, Sewer Connected, Water Connected
Community & neighborhood
Community
- Community features: Pool
Location
- Region: Raleigh
- Subdivision: Trailwood Hills
HOA & financial
HOA
- Has HOA: Yes
- HOA fee: $36 monthly
- Amenities included: Pool
- Services included: None
Other
Other facts
- Road surface type: Asphalt
Price history
| Date | Event | Price |
|---|---|---|
| 6/3/2025 | Sold | $470,000-1.1%$237/sqft |
Source: | ||
| 5/6/2025 | Pending sale | $475,000$239/sqft |
Source: | ||
| 5/2/2025 | Listed for sale | $475,000+77.6%$239/sqft |
Source: | ||
| 3/2/2020 | Sold | $267,500-2.7%$135/sqft |
Source: | ||
| 1/22/2020 | Pending sale | $275,000$139/sqft |
Source: Keller Williams Brier Creek #2297273 Report a problem | ||
Public tax history
| Year | Property taxes | Tax assessment |
|---|---|---|
| 2025 | $3,822 +0.4% | $435,921 |
| 2024 | $3,806 +17.5% | $435,921 +47.6% |
| 2023 | $3,238 +7.6% | $295,263 |
Find assessor info on the county website
Neighborhood: Southwest Raleigh
Nearby schools
GreatSchools rating
- 4/10Dillard Drive ElementaryGrades: PK-5Distance: 2.2 mi
- 7/10Dillard Drive MiddleGrades: 6-8Distance: 2.3 mi
- 8/10Athens Drive HighGrades: 9-12Distance: 2.1 mi
Schools provided by the listing agent
- Elementary: Wake - Dillard
- Middle: Wake - Dillard
- High: Wake - Athens Dr
Source: Doorify MLS. This data may not be complete. We recommend contacting the local school district to confirm school assignments for this home.
Get a cash offer in 3 minutes
Find out how much your home could sell for in as little as 3 minutes with a no-obligation cash offer.
Estimated market value
$467,900


