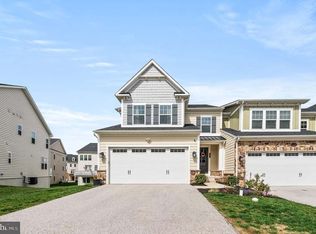Beautiful 3BR, 2.5BA Townhome in Desirable Charlestown Oaks Great Valley School District Welcome to this spacious 2,430 sq ft townhome located in the sought-after Charlestown Oaks community of Malvern, nestled in the top-ranked Great Valley School District. This home offers a perfect blend of comfort, style, and convenience, with walking trails, playgrounds, and a serene, family-friendly setting. Key Features: 3 Bedrooms | 2.5 Bathrooms, Open-concept first floor with stunning hardwood floors through, Bright, eat-in kitchen with large pantry and access to private deck, Inviting living room with gas fireplace and wet bar perfect for entertaining, Spacious master suite with walk-in closet and en-suite bath featuring a soaking tub, Upper-floor laundry for convenience, Finished entry-level space great for home office or rec room, 1-car garage and private backyard area. Additional Details: Lease Term: Landlord prefers 2+ years (1-year lease available upon request) Don't miss your chance to live in one of Malvern's most desirable neighborhoods, just minutes from local shops, dining, major highways, and corporate centers.
Townhouse for rent
$3,100/mo
254 Yorktown Ct, Malvern, PA 19355
3beds
2,497sqft
Price is base rent and doesn't include required fees.
Townhouse
Available Tue Jul 1 2025
Cats, dogs OK
Central air, electric
In unit laundry
1 Attached garage space parking
Natural gas, forced air
What's special
Gas fireplacePrivate deckPrivate backyard areaRec roomFinished entry-level spaceOpen-concept first floorHome office
- 7 days
- on Zillow |
- -- |
- -- |
Travel times
Facts & features
Interior
Bedrooms & bathrooms
- Bedrooms: 3
- Bathrooms: 4
- Full bathrooms: 2
- 1/2 bathrooms: 2
Rooms
- Room types: Dining Room, Family Room
Heating
- Natural Gas, Forced Air
Cooling
- Central Air, Electric
Appliances
- Included: Microwave, Range
- Laundry: In Unit, Upper Level
Features
- Breakfast Area, Dining Area, Family Room Off Kitchen, Open Floorplan, Recessed Lighting
- Has basement: Yes
Interior area
- Total interior livable area: 2,497 sqft
Property
Parking
- Total spaces: 1
- Parking features: Attached, Driveway, Parking Lot, Covered
- Has attached garage: Yes
- Details: Contact manager
Features
- Exterior features: Contact manager
Details
- Parcel number: 350304000000
Construction
Type & style
- Home type: Townhouse
- Property subtype: Townhouse
Condition
- Year built: 2003
Building
Management
- Pets allowed: Yes
Community & HOA
Location
- Region: Malvern
Financial & listing details
- Lease term: Contact For Details
Price history
| Date | Event | Price |
|---|---|---|
| 5/15/2025 | Listed for rent | $3,100+40.9%$1/sqft |
Source: Bright MLS #PACT2098158 | ||
| 10/20/2019 | Listing removed | $2,200$1/sqft |
Source: Keller Williams Real Estate #PACT488132 | ||
| 9/3/2019 | Listed for rent | $2,200$1/sqft |
Source: Keller Williams Real Estate -Exton #PACT488132 | ||
| 10/21/2018 | Listing removed | $2,200$1/sqft |
Source: Keller Williams Real Estate #1002628432 | ||
| 9/27/2018 | Price change | $2,200-4.3%$1/sqft |
Source: Keller Williams Real Estate #1002628432 | ||
![[object Object]](https://photos.zillowstatic.com/fp/4941393bd2a760d1d03046cc0537b3a6-p_i.jpg)
