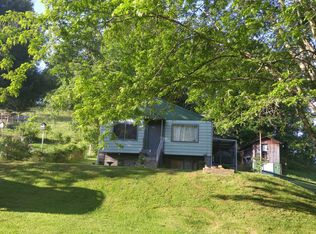Sold for $215,000
$215,000
254 Wicket Rd, Clendenin, WV 25045
3beds
1,666sqft
Single Family Residence
Built in 1990
-- sqft lot
$-- Zestimate®
$129/sqft
$1,529 Estimated rent
Home value
Not available
Estimated sales range
Not available
$1,529/mo
Zestimate® history
Loading...
Owner options
Explore your selling options
What's special
Discover this hidden gem: a beautiful home tucked away on a private acre, offering a peaceful retreat with comfort and natural beauty. This home features three bedrooms and two full baths. The spacious master suite includes a private balcony where you can unwind while overlooking a tranquil stream and lush wooded surroundings. Designed for both relaxation and entertaining, the open-concept living room and kitchen provide a seamless flow. Just off the kitchen, you'll find a porch perfect for grilling then walk over to a private fire pit. The attached two-car garage is heated and cooled, offering ample storage. Additionally, a 12x15 bonus storage shed is available for overflow, and there is plenty of parking for multiple cars. Don't miss the opportunity to own a slice of privacy in West Virginia!
Zillow last checked: 8 hours ago
Listing updated: June 24, 2025 at 10:28am
Listed by:
Lee Lewis,
Old Colony 304-344-2581
Bought with:
Linda Faye Evans, 220302244
Old Colony
Source: KVBR,MLS#: 277336 Originating MLS: Kanawha Valley Board of REALTORS
Originating MLS: Kanawha Valley Board of REALTORS
Facts & features
Interior
Bedrooms & bathrooms
- Bedrooms: 3
- Bathrooms: 2
- Full bathrooms: 2
Primary bedroom
- Description: Primary Bedroom
- Level: Upper
- Dimensions: 15'4x16'5
Bedroom 2
- Description: Bedroom 2
- Level: Upper
- Dimensions: 15'7x19'7
Bedroom 3
- Description: Bedroom 3
- Level: Main
- Dimensions: 15'5x16'9
Dining room
- Description: Dining Room
- Level: Other
- Dimensions: 0'0x0'0
Kitchen
- Description: Kitchen
- Level: Main
- Dimensions: 11'4x11'6
Living room
- Description: Living Room
- Level: Main
- Dimensions: 12'11x20'08
Heating
- Forced Air, Gas
Cooling
- Central Air
Appliances
- Included: Dishwasher, Electric Range, Refrigerator, Water Softener
Features
- Breakfast Area, Great Room, Cable TV
- Flooring: Carpet, Hardwood, Laminate
- Windows: Insulated Windows
- Basement: None
- Has fireplace: No
Interior area
- Total interior livable area: 1,666 sqft
Property
Parking
- Total spaces: 2
- Parking features: Attached, Garage, Two Car Garage
- Attached garage spaces: 2
Features
- Levels: Two
- Stories: 2
- Patio & porch: Deck, Porch
- Exterior features: Deck, Porch, Storage
- Waterfront features: Creek, Stream
Lot
- Dimensions: 142 x 199 x 256 x 283
- Features: Wooded
Details
- Additional structures: Storage
- Parcel number: 010025005200020000
Construction
Type & style
- Home type: SingleFamily
- Architectural style: Two Story
- Property subtype: Single Family Residence
Materials
- Block, Drywall, Vinyl Siding
- Roof: Metal
Condition
- Year built: 1990
Utilities & green energy
- Sewer: Septic Tank
- Water: Well
Community & neighborhood
Location
- Region: Clendenin
Price history
| Date | Event | Price |
|---|---|---|
| 6/24/2025 | Sold | $215,000$129/sqft |
Source: | ||
| 4/4/2025 | Pending sale | $215,000$129/sqft |
Source: | ||
| 3/18/2025 | Listed for sale | $215,000-4.4%$129/sqft |
Source: | ||
| 6/20/2024 | Listing removed | -- |
Source: | ||
| 5/24/2024 | Listed for sale | $225,000$135/sqft |
Source: | ||
Public tax history
| Year | Property taxes | Tax assessment |
|---|---|---|
| 2025 | $1,011 -1.3% | $80,220 -1.3% |
| 2024 | $1,024 +66.9% | $81,300 +18.3% |
| 2023 | $614 | $68,700 +5.2% |
Find assessor info on the county website
Neighborhood: 25045
Nearby schools
GreatSchools rating
- 4/10Clendenin Elementary SchoolGrades: PK-5Distance: 5.6 mi
- 5/10Elkview Middle SchoolGrades: 6-8Distance: 6.2 mi
- 6/10Herbert Hoover High SchoolGrades: 9-12Distance: 6.1 mi
Schools provided by the listing agent
- Elementary: Clendenin
- Middle: Elkview
- High: Herbert Hoover
Source: KVBR. This data may not be complete. We recommend contacting the local school district to confirm school assignments for this home.
Get pre-qualified for a loan
At Zillow Home Loans, we can pre-qualify you in as little as 5 minutes with no impact to your credit score.An equal housing lender. NMLS #10287.
