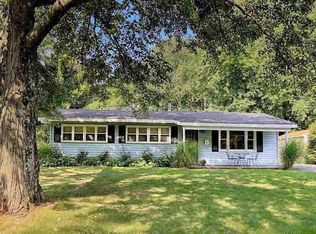Welcome to this Comfortably Eloquent, Impeccably Maintained/Renovated, One Level Home with 3 Bedroom 1.5 Bath with Formal Dining Room, Extra Media Room, Mud Room, One Car Garage, and Off Street Parking for 8-10 Vehicles, on .23 of an Acre with Lovely Unobstructed Pastoral Views, 1536 finished square feet, built in 1957, just minutes to Red Hook Village, Schools, Parks and Bard College. High Ceilings, Skylight, Laminate/Ceramic/Parquet Flooring, Lots of Built in Custom Shelving/Closets and Murphy Bed. Gourmet Kitchen Boasts 2 Pantries, Pocket Doors, Double Oven and Soft Close Maple Drawers and Cabinets. Media Room has Ceramic Tile and Radiant Heat from the Floor. New Casement Windows, Fenced Yard, Covered Deck, Whole House Water Filtration/Softener System. 200 Amp Electric Service with Transfer Switch for E-Generator and Pull Down Attic for More Storage. Taxes Reflect Star Exemption. Priced to sell, Many More Upgrades.
This property is off market, which means it's not currently listed for sale or rent on Zillow. This may be different from what's available on other websites or public sources.
