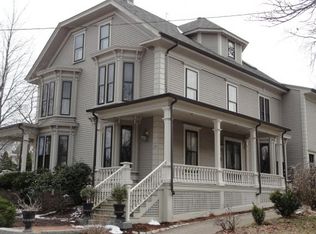Closed
Listed by:
Peggy Carter,
Coldwell Banker - Peggy Carter Team Off:603-742-4663
Bought with: Duston Leddy Real Estate
$565,000
254 Washington Street #3, Dover, NH 03820
3beds
1,792sqft
Condominium
Built in 1875
-- sqft lot
$598,200 Zestimate®
$315/sqft
$3,242 Estimated rent
Home value
$598,200
$544,000 - $658,000
$3,242/mo
Zestimate® history
Loading...
Owner options
Explore your selling options
What's special
The Charles A. Saxon House is surrounded by historic homes, this elegant and spacious townhome was completely rebuilt in 2001. Details of the first floor include high ceilings, large windows, exquisite woodwork, and cherry floors. The first floor includes a stately kitchen has custom cabinets with updated granite, a center island and gourmet SS appliances; a large dining area; large living room open to a private deck and fenced courtyard area; a first floor bedroom and a full bath. The second floor includes 2 generous en-suite bedrooms both with massive walk-in closets. Enjoy the modern amenities of central air and the hydroair heating system, along with central vac. There is plenty of off street parking and includes a detached, single car garage. Easy walk to town location, and very convenient for the commuter.
Zillow last checked: 8 hours ago
Listing updated: August 30, 2024 at 07:44am
Listed by:
Peggy Carter,
Coldwell Banker - Peggy Carter Team Off:603-742-4663
Bought with:
Jon McCormack
Duston Leddy Real Estate
Source: PrimeMLS,MLS#: 5001959
Facts & features
Interior
Bedrooms & bathrooms
- Bedrooms: 3
- Bathrooms: 3
- Full bathrooms: 3
Heating
- Natural Gas, Hot Air
Cooling
- Central Air
Appliances
- Included: Dishwasher, Dryer, Range Hood, Gas Range, Refrigerator, Washer
- Laundry: 1st Floor Laundry
Features
- Dining Area, Primary BR w/ BA, Soaking Tub, Walk-In Closet(s)
- Flooring: Hardwood, Tile
- Windows: Blinds
- Basement: Full,Assigned Storage,Walk-Up Access
- Attic: Attic with Hatch/Skuttle
- Has fireplace: Yes
- Fireplace features: Gas
Interior area
- Total structure area: 1,792
- Total interior livable area: 1,792 sqft
- Finished area above ground: 1,792
- Finished area below ground: 0
Property
Parking
- Total spaces: 1
- Parking features: Gravel
- Garage spaces: 1
Accessibility
- Accessibility features: 1st Floor Bedroom, 1st Floor Full Bathroom
Features
- Levels: Two
- Stories: 2
- Exterior features: Deck, Garden, Storage
- Fencing: Full
- Frontage length: Road frontage: 100
Lot
- Size: 0.51 Acres
- Features: City Lot, Condo Development, Level
Details
- Additional structures: Outbuilding
- Parcel number: DOVRM10126BL3
- Zoning description: RM-U
Construction
Type & style
- Home type: Condo
- Architectural style: Victorian
- Property subtype: Condominium
Materials
- Wood Siding
- Foundation: Brick, Concrete, Stone
- Roof: Architectural Shingle
Condition
- New construction: No
- Year built: 1875
Utilities & green energy
- Electric: 200+ Amp Service, Circuit Breakers
- Sewer: Public Sewer
- Utilities for property: Cable
Community & neighborhood
Location
- Region: Dover
- Subdivision: Charles A. Faxon House
HOA & financial
Other financial information
- Additional fee information: Fee: $350
Price history
| Date | Event | Price |
|---|---|---|
| 8/30/2024 | Sold | $565,000$315/sqft |
Source: | ||
| 6/29/2024 | Contingent | $565,000$315/sqft |
Source: | ||
| 6/24/2024 | Listed for sale | $565,000+59.2%$315/sqft |
Source: | ||
| 2/20/2020 | Sold | $355,000-3.8%$198/sqft |
Source: | ||
| 1/24/2020 | Pending sale | $369,000$206/sqft |
Source: Better Homes and Gardens Real Estate The Masiello Group #4735868 | ||
Public tax history
| Year | Property taxes | Tax assessment |
|---|---|---|
| 2024 | $9,283 -3.9% | $510,900 -1.1% |
| 2023 | $9,659 +5.3% | $516,500 +11.7% |
| 2022 | $9,174 +2.6% | $462,400 +12.2% |
Find assessor info on the county website
Neighborhood: 03820
Nearby schools
GreatSchools rating
- 4/10Woodman Park SchoolGrades: PK-4Distance: 0.4 mi
- 5/10Dover Middle SchoolGrades: 5-8Distance: 1.1 mi
- NADover Senior High SchoolGrades: 9-12Distance: 1.2 mi
Schools provided by the listing agent
- Elementary: Woodman Park Elementary School
- Middle: Dover Middle School
- High: Dover High School
- District: Dover
Source: PrimeMLS. This data may not be complete. We recommend contacting the local school district to confirm school assignments for this home.

Get pre-qualified for a loan
At Zillow Home Loans, we can pre-qualify you in as little as 5 minutes with no impact to your credit score.An equal housing lender. NMLS #10287.
Sell for more on Zillow
Get a free Zillow Showcase℠ listing and you could sell for .
$598,200
2% more+ $11,964
With Zillow Showcase(estimated)
$610,164