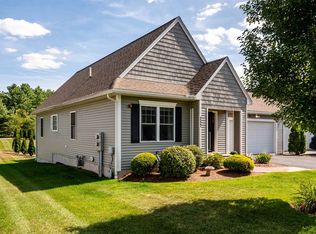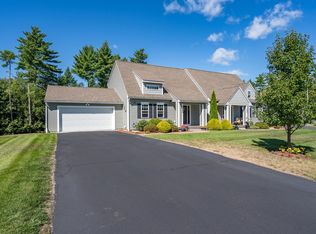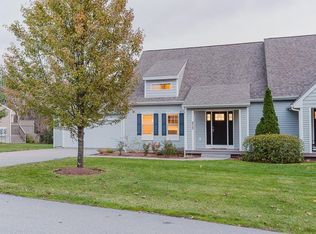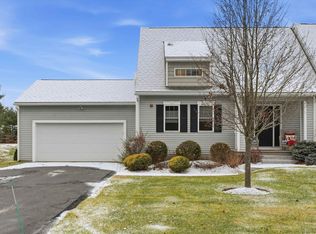Closed
Listed by:
Jo-Ellen Redmond,
EXP Realty Cell:603-533-7488
Bought with: EXP Realty
$615,000
254 Villager Road, Chester, NH 03036
2beds
3,010sqft
Condominium
Built in 2018
-- sqft lot
$624,600 Zestimate®
$204/sqft
$4,108 Estimated rent
Home value
$624,600
$581,000 - $668,000
$4,108/mo
Zestimate® history
Loading...
Owner options
Explore your selling options
What's special
Welcome to 254 Villager Road, Chester, NH—an exquisite, maintenance-free home nestled in a picturesque, wooded community. This expansive 2792 sq. ft. condo, built in 2018, seamlessly blends modern elegance with serene countryside charm. Featuring 2 spacious bedrooms, 2.5 bathrooms, and high-end finishes throughout, this home is designed for comfort and sophistication. The open-concept living space boasts gleaming hardwood floors, and beautiful windows that flood the home with natural light. The gourmet kitchen is a chef’s dream, complete with granite countertops, stainless steel appliances, and custom cabinetry. The luxurious primary suite offers an ensuite bath, generous walk-in closet, and laundry room, while the finished lower level provides additional spaces for a home office, gym, and/or entertainment area. Enjoy breathtaking nature views from your private deck, perfect for morning coffee or evening relaxation. Located just minutes from shopping, dining, and major routes, this home offers the ideal blend of tranquility and convenience. Don’t miss your chance to own a piece of this exclusive community—schedule your private tour today! Showings start at open house Sat. 2/15 11:30-1. Sunday open house cancelled due to weather.
Zillow last checked: 8 hours ago
Listing updated: May 01, 2025 at 08:14am
Listed by:
Jo-Ellen Redmond,
EXP Realty Cell:603-533-7488
Bought with:
Jo-Ellen Redmond
EXP Realty
Source: PrimeMLS,MLS#: 5029345
Facts & features
Interior
Bedrooms & bathrooms
- Bedrooms: 2
- Bathrooms: 3
- Full bathrooms: 1
- 3/4 bathrooms: 1
- 1/2 bathrooms: 1
Heating
- Propane, Forced Air
Cooling
- Central Air
Appliances
- Included: ENERGY STAR Qualified Dishwasher, Microwave, Gas Range, ENERGY STAR Qualified Refrigerator
- Laundry: 1st Floor Laundry
Features
- Kitchen Island, Kitchen/Dining, Primary BR w/ BA, Natural Light, Walk-In Closet(s)
- Flooring: Carpet, Ceramic Tile, Hardwood, Vinyl Plank
- Windows: Blinds
- Basement: Concrete,Finished,Interior Stairs,Walkout,Walk-Out Access
- Attic: Attic with Hatch/Skuttle
- Has fireplace: Yes
- Fireplace features: Gas
Interior area
- Total structure area: 3,360
- Total interior livable area: 3,010 sqft
- Finished area above ground: 1,880
- Finished area below ground: 1,130
Property
Parking
- Total spaces: 4
- Parking features: Paved, Parking Spaces 4
- Garage spaces: 2
Features
- Levels: One
- Stories: 1
- Patio & porch: Covered Porch
- Exterior features: Deck
- Waterfront features: Pond
Lot
- Features: Condo Development, Conserved Land, Country Setting, Landscaped, Wooded, Abuts Conservation
Details
- Parcel number: CHSTM011B011L062
- Zoning description: RD RE
- Other equipment: Sprinkler System
Construction
Type & style
- Home type: Condo
- Architectural style: Ranch
- Property subtype: Condominium
Materials
- Vinyl Siding
- Foundation: Concrete
- Roof: Architectural Shingle
Condition
- New construction: No
- Year built: 2018
Utilities & green energy
- Electric: 200+ Amp Service
- Sewer: 500 Gallon, Private Sewer
- Utilities for property: Cable Available, Underground Gas, Underground Utilities
Community & neighborhood
Security
- Security features: HW/Batt Smoke Detector
Location
- Region: Chester
HOA & financial
Other financial information
- Additional fee information: Fee: $515
Price history
| Date | Event | Price |
|---|---|---|
| 5/1/2025 | Sold | $615,000-1.6%$204/sqft |
Source: | ||
| 2/13/2025 | Listed for sale | $624,900+49.3%$208/sqft |
Source: | ||
| 2/19/2019 | Sold | $418,533$139/sqft |
Source: Public Record Report a problem | ||
Public tax history
| Year | Property taxes | Tax assessment |
|---|---|---|
| 2024 | $9,335 +10.8% | $570,600 +57.2% |
| 2023 | $8,422 +8.4% | $363,000 |
| 2022 | $7,768 +4.2% | $363,000 |
Find assessor info on the county website
Neighborhood: 03036
Nearby schools
GreatSchools rating
- 5/10Chester AcademyGrades: PK-8Distance: 3.2 mi
Schools provided by the listing agent
- Elementary: Chester Academy
- Middle: Chester Academy
- High: Pinkerton Academy
- District: Chester Sch District SAU #82
Source: PrimeMLS. This data may not be complete. We recommend contacting the local school district to confirm school assignments for this home.

Get pre-qualified for a loan
At Zillow Home Loans, we can pre-qualify you in as little as 5 minutes with no impact to your credit score.An equal housing lender. NMLS #10287.
Sell for more on Zillow
Get a free Zillow Showcase℠ listing and you could sell for .
$624,600
2% more+ $12,492
With Zillow Showcase(estimated)
$637,092


