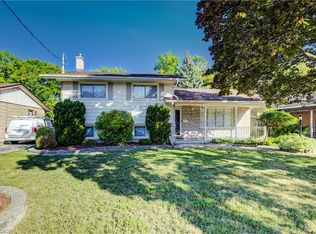Sold for $670,000
C$670,000
254 Village Rd, Kitchener, ON N2M 4L4
3beds
1,086sqft
Single Family Residence, Residential
Built in 1964
6,240 Square Feet Lot
$-- Zestimate®
C$617/sqft
C$2,498 Estimated rent
Home value
Not available
Estimated sales range
Not available
$2,498/mo
Loading...
Owner options
Explore your selling options
What's special
Lovingly maintained by the original owners, this home is a well-preserved gem waiting for its next chapter. From the moment you arrive, the beautifully kept lawn hints at the care this property has received over the years. Located in a desirable neighbourhood known for its mature trees and quiet streets, the home backs directly onto a school and park—ideal for families or those who appreciate a peaceful setting. Original hardwood floors run throughout the main level, and while the kitchen and bathroom reflect their era, they’ve been kept in excellent condition. The main floor offers three spacious bedrooms, providing plenty of room for family or guests. The lower level features a generous rec room and a second bathroom, offering flexible living space or potential for an in-law setup. A standout feature is the extra-deep garage, large enough to accommodate two cars parked in tandem with space left over for storage or a workshop. This is a rare opportunity to own a solid home in a sought-after area. Schedule your private showing today.
Zillow last checked: 8 hours ago
Listing updated: October 21, 2025 at 09:21pm
Listed by:
Christopher Gehl, Salesperson,
RE/MAX SOLID GOLD REALTY (II) LTD.,
David Tidd, Salesperson,
RE/MAX SOLID GOLD REALTY (II) LTD.
Source: ITSO,MLS®#: 40761746Originating MLS®#: Cornerstone Association of REALTORS®
Facts & features
Interior
Bedrooms & bathrooms
- Bedrooms: 3
- Bathrooms: 2
- Full bathrooms: 1
- 1/2 bathrooms: 1
- Main level bathrooms: 1
- Main level bedrooms: 3
Bedroom
- Level: Main
Bedroom
- Level: Main
Other
- Level: Main
Bathroom
- Features: 4-Piece
- Level: Main
Bathroom
- Features: 2-Piece
- Level: Basement
Dining room
- Level: Main
Kitchen
- Level: Main
Laundry
- Level: Basement
Living room
- Level: Main
Recreation room
- Level: Basement
Heating
- Forced Air, Natural Gas
Cooling
- Central Air
Appliances
- Included: Water Softener
- Laundry: In Basement
Features
- High Speed Internet, Auto Garage Door Remote(s), In-law Capability, Water Meter
- Basement: Full,Finished
- Has fireplace: No
Interior area
- Total structure area: 1,739
- Total interior livable area: 1,086 sqft
- Finished area above ground: 1,086
- Finished area below ground: 653
Property
Parking
- Total spaces: 4
- Parking features: Attached Garage, Asphalt, Private Drive Double Wide
- Attached garage spaces: 2
- Uncovered spaces: 2
Features
- Exterior features: Backs on Greenbelt
- Fencing: Full
- Has view: Yes
- View description: Park/Greenbelt
- Waterfront features: River/Stream
- Frontage type: South
- Frontage length: 52.00
Lot
- Size: 6,240 sqft
- Dimensions: 52 x 120
- Features: Urban, Rectangular, Ample Parking, Near Golf Course, Highway Access, Hospital, Library, Major Highway, Open Spaces, Park, Place of Worship, Playground Nearby, Public Transit, Quiet Area, Rec./Community Centre, Regional Mall, Schools, Shopping Nearby, Trails
Details
- Parcel number: 224710056
- Zoning: R2
Construction
Type & style
- Home type: SingleFamily
- Architectural style: Bungalow Raised
- Property subtype: Single Family Residence, Residential
Materials
- Brick, Stone
- Roof: Asphalt Shing
Condition
- 51-99 Years
- New construction: No
- Year built: 1964
Utilities & green energy
- Sewer: Sewer (Municipal)
- Water: Municipal, Municipal-Metered
- Utilities for property: Cable Available, Cell Service, Electricity Connected, Garbage/Sanitary Collection, Natural Gas Connected, Recycling Pickup, Street Lights, Phone Available
Community & neighborhood
Location
- Region: Kitchener
Price history
| Date | Event | Price |
|---|---|---|
| 10/22/2025 | Sold | C$670,000C$617/sqft |
Source: ITSO #40761746 Report a problem | ||
Public tax history
Tax history is unavailable.
Neighborhood: Forest Hill
Nearby schools
GreatSchools rating
No schools nearby
We couldn't find any schools near this home.
Schools provided by the listing agent
- Elementary: Forest Hill P.S., Queensmount P.S. Or St. Paul
- High: Forest Heights C.I. Or Resurrection Css
Source: ITSO. This data may not be complete. We recommend contacting the local school district to confirm school assignments for this home.
