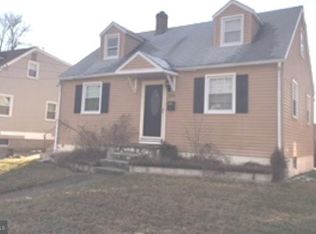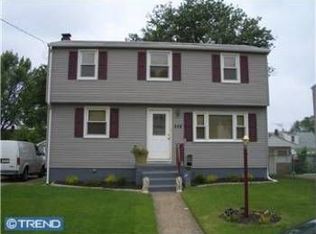Sold for $285,000 on 09/30/24
$285,000
254 Union Ave, Bellmawr, NJ 08031
3beds
1,296sqft
Single Family Residence
Built in 1951
5,406 Square Feet Lot
$310,100 Zestimate®
$220/sqft
$2,526 Estimated rent
Home value
$310,100
$270,000 - $357,000
$2,526/mo
Zestimate® history
Loading...
Owner options
Explore your selling options
What's special
Welcome to 254 Union in Bellmawr! This 3-bedroom, 1.5-bathroom home nestled in a friendly neighborhood is in move in ready condition. One can enter the home from the front door into the living room, or from the four-car driveway into the kitchen. The kitchen is equipped with ample storage as seen in its multiple cabinets. The adjacent living area and connected dining room open to the backyard via sliding glass doors with built in blinds. Flooring and paint throughout the first floor is neutral and updated. On the first floor is one bedroom, a full bath and provides access to the basement. In the dry basement, high ceilings provide the potential for making this area a finished family room. Upstairs are two sizable bedrooms, with one room offering access to an upstairs deck. For the convenience of those sleeping upstairs, a half bath is located on this floor. The backyard provides space for a swing set, patio set or even pool. Also accessible in the backyard is a single car garage with automatic garage opener. Conveniently located minutes away from excellent shopping and dining choices, this property is more than a house; it’s a place to call home. Schedule your appointment today!
Zillow last checked: 10 hours ago
Listing updated: September 23, 2024 at 03:07pm
Listed by:
Lauren Sampolski 856-693-6500,
Weichert Realtors-Haddonfield,
Co-Listing Agent: Rebecca L Vives 609-230-0351,
Weichert Realtors-Haddonfield
Bought with:
Gregory Petrelli, 1542202
Keller Williams Realty - Washington Township
Source: Bright MLS,MLS#: NJCD2069694
Facts & features
Interior
Bedrooms & bathrooms
- Bedrooms: 3
- Bathrooms: 2
- Full bathrooms: 1
- 1/2 bathrooms: 1
- Main level bathrooms: 1
- Main level bedrooms: 1
Basement
- Area: 0
Heating
- Forced Air, Natural Gas
Cooling
- Central Air, Programmable Thermostat, Electric
Appliances
- Included: Oven/Range - Gas, Range Hood, Washer, Water Heater, Gas Water Heater
- Laundry: In Basement
Features
- Ceiling Fan(s), Dining Area, Entry Level Bedroom, Open Floorplan, Eat-in Kitchen, Recessed Lighting, Dry Wall
- Flooring: Hardwood, Laminate, Tile/Brick
- Windows: Double Pane Windows, Replacement
- Basement: Full,Interior Entry,Exterior Entry,Unfinished
- Has fireplace: No
Interior area
- Total structure area: 1,296
- Total interior livable area: 1,296 sqft
- Finished area above ground: 1,296
- Finished area below ground: 0
Property
Parking
- Total spaces: 3
- Parking features: Garage Faces Front, Garage Faces Side, Detached, Driveway, Off Street, On Street
- Garage spaces: 1
- Uncovered spaces: 2
Accessibility
- Accessibility features: None
Features
- Levels: Two
- Stories: 2
- Patio & porch: Patio
- Exterior features: Sidewalks, Street Lights, Balcony
- Pool features: None
- Fencing: Back Yard
Lot
- Size: 5,406 sqft
- Dimensions: 51.00 x 106.00
- Features: Rear Yard, SideYard(s)
Details
- Additional structures: Above Grade, Below Grade
- Parcel number: 040003800014
- Zoning: RES
- Special conditions: Standard
Construction
Type & style
- Home type: SingleFamily
- Architectural style: Cape Cod
- Property subtype: Single Family Residence
Materials
- Frame, Vinyl Siding, Brick
- Foundation: Concrete Perimeter
- Roof: Architectural Shingle
Condition
- New construction: No
- Year built: 1951
- Major remodel year: 2019
Utilities & green energy
- Electric: 100 Amp Service
- Sewer: Public Sewer
- Water: Public
- Utilities for property: Cable Connected
Community & neighborhood
Security
- Security features: Carbon Monoxide Detector(s), Smoke Detector(s)
Location
- Region: Bellmawr
- Subdivision: Crescent Park
- Municipality: BELLMAWR BORO
Other
Other facts
- Listing agreement: Exclusive Right To Sell
- Listing terms: Cash,Conventional,FHA,VA Loan
- Ownership: Fee Simple
- Road surface type: Paved
Price history
| Date | Event | Price |
|---|---|---|
| 9/30/2024 | Sold | $285,000$220/sqft |
Source: Public Record | ||
| 7/24/2024 | Sold | $285,000+14%$220/sqft |
Source: | ||
| 7/5/2024 | Pending sale | $250,000$193/sqft |
Source: | ||
| 6/29/2024 | Contingent | $250,000$193/sqft |
Source: | ||
| 6/21/2024 | Listed for sale | $250,000+61.3%$193/sqft |
Source: | ||
Public tax history
| Year | Property taxes | Tax assessment |
|---|---|---|
| 2025 | $6,369 | $168,400 |
| 2024 | $6,369 -26.9% | $168,400 |
| 2023 | $8,713 +559.3% | $168,400 |
Find assessor info on the county website
Neighborhood: 08031
Nearby schools
GreatSchools rating
- 6/10Bellmawr Park Elementary SchoolGrades: PK-4Distance: 0.5 mi
- 5/10Bell Oaks Middle SchoolGrades: 5-8Distance: 1.2 mi
- 3/10Triton High SchoolGrades: 9-12Distance: 3 mi
Schools provided by the listing agent
- High: Triton Regional
- District: Bellmawr Public Schools
Source: Bright MLS. This data may not be complete. We recommend contacting the local school district to confirm school assignments for this home.

Get pre-qualified for a loan
At Zillow Home Loans, we can pre-qualify you in as little as 5 minutes with no impact to your credit score.An equal housing lender. NMLS #10287.
Sell for more on Zillow
Get a free Zillow Showcase℠ listing and you could sell for .
$310,100
2% more+ $6,202
With Zillow Showcase(estimated)
$316,302
