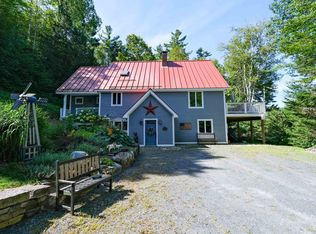Majestic views and endless sunsets will never get old. Located just 2 miles from the center of Ludlow and 2.5 miles to the Okemo Access Road. Enjoy an expansive home with generous spaces for lots of activity and room for everyone. Step out from the great room onto the enormous Trex deck, settle into the hot tub with a glass of wine under the stars and watch the snow groomers on the Okemo slopes. This happens to be one of the best places in town to watch the Fourth of July and winter holiday fireworks over the mountain. The cheery eat-in kitchen is equipped with commercial grade appliances and opens up to the expansive dining area. Beautifully landscaped and extremely private backyard is the perfect spot to relax and enjoy the summer night on the stone patio roasting s'mores over the fire pit. So much more than a ski home, your true year-round haven awaits.
This property is off market, which means it's not currently listed for sale or rent on Zillow. This may be different from what's available on other websites or public sources.
