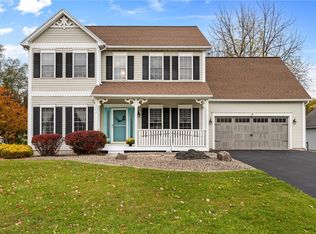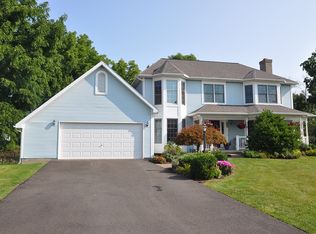Closed
$502,500
254 Totem Trl, Rochester, NY 14617
3beds
2,510sqft
Single Family Residence
Built in 1995
0.39 Acres Lot
$534,900 Zestimate®
$200/sqft
$3,403 Estimated rent
Maximize your home sale
Get more eyes on your listing so you can sell faster and for more.
Home value
$534,900
$508,000 - $562,000
$3,403/mo
Zestimate® history
Loading...
Owner options
Explore your selling options
What's special
Wait until you see this 3/4 bedroom beauty!! This Colonial features a stunning entryway door, a den with built in lighted bookshelves and gorgeous flooring, a lovely bright living room with a fireplace & ceiling fan and a formal dining room. The kitchen has plenty of new custom cupboards and counter space, a huge island, under cabinet lighting plus an eat-in area. The upper level has 3 good sized bedrooms with ceiling fans, a full bath and primary bedroom with gleaming hardwoods and a 2nd full bath with jacuzzi tub, plus a bonus room with recess lighting, ceiling fan, carpet and could be a 4th bedroom or family room. All of that, and a full finished basement with a wet bar, built in book shelves, recess lighting, built in dart board and room for a pool table and couch PLUS outside a Large Trex deck with built in gazebo and hot tub. This fabulous home is perfect for entertaining and has a wired in generator as well! This home is a dream come true!
Zillow last checked: 8 hours ago
Listing updated: May 15, 2023 at 06:31am
Listed by:
Daniela Polidor 585-347-4900,
Empire Realty Group
Bought with:
Cindy A. Reiss, 30RE0491034
Howard Hanna
Source: NYSAMLSs,MLS#: R1459315 Originating MLS: Rochester
Originating MLS: Rochester
Facts & features
Interior
Bedrooms & bathrooms
- Bedrooms: 3
- Bathrooms: 3
- Full bathrooms: 2
- 1/2 bathrooms: 1
- Main level bathrooms: 1
Heating
- Gas, Forced Air
Cooling
- Central Air
Appliances
- Included: Double Oven, Dryer, Dishwasher, Gas Water Heater, Microwave, Refrigerator, Washer
- Laundry: Main Level
Features
- Wet Bar, Ceiling Fan(s), Den, Separate/Formal Dining Room, Entrance Foyer, Eat-in Kitchen, Separate/Formal Living Room, Jetted Tub, Kitchen Island, Bath in Primary Bedroom
- Flooring: Carpet, Hardwood, Resilient, Varies
- Basement: Egress Windows,Full,Finished
- Number of fireplaces: 1
Interior area
- Total structure area: 2,510
- Total interior livable area: 2,510 sqft
Property
Parking
- Total spaces: 2
- Parking features: Attached, Garage, Driveway
- Attached garage spaces: 2
Features
- Levels: Two
- Stories: 2
- Patio & porch: Deck
- Exterior features: Blacktop Driveway, Deck, Hot Tub/Spa
- Has spa: Yes
Lot
- Size: 0.39 Acres
- Dimensions: 90 x 190
- Features: Rectangular, Rectangular Lot, Secluded
Details
- Additional structures: Gazebo
- Parcel number: 2634000760600001090000
- Special conditions: Standard
- Other equipment: Generator
Construction
Type & style
- Home type: SingleFamily
- Architectural style: Colonial
- Property subtype: Single Family Residence
Materials
- Vinyl Siding
- Foundation: Other, See Remarks
- Roof: Asphalt
Condition
- Resale
- Year built: 1995
Utilities & green energy
- Electric: Circuit Breakers
- Sewer: Connected
- Water: Connected, Public
- Utilities for property: Cable Available, Sewer Connected, Water Connected
Community & neighborhood
Location
- Region: Rochester
- Subdivision: Indian Woods Sub Sec Ii
Other
Other facts
- Listing terms: Cash,Conventional,FHA,VA Loan
Price history
| Date | Event | Price |
|---|---|---|
| 5/10/2023 | Sold | $502,500+4.7%$200/sqft |
Source: | ||
| 3/15/2023 | Pending sale | $479,900$191/sqft |
Source: | ||
| 3/14/2023 | Listed for sale | $479,900+174.2%$191/sqft |
Source: | ||
| 5/2/1995 | Sold | $175,000$70/sqft |
Source: Public Record Report a problem | ||
Public tax history
| Year | Property taxes | Tax assessment |
|---|---|---|
| 2024 | -- | $443,000 +29.9% |
| 2023 | -- | $341,000 +30.1% |
| 2022 | -- | $262,100 |
Find assessor info on the county website
Neighborhood: 14617
Nearby schools
GreatSchools rating
- 8/10Seneca SchoolGrades: K-3Distance: 0.8 mi
- 6/10Dake Junior High SchoolGrades: 7-8Distance: 0.7 mi
- 8/10Irondequoit High SchoolGrades: 9-12Distance: 0.8 mi
Schools provided by the listing agent
- District: West Irondequoit
Source: NYSAMLSs. This data may not be complete. We recommend contacting the local school district to confirm school assignments for this home.

