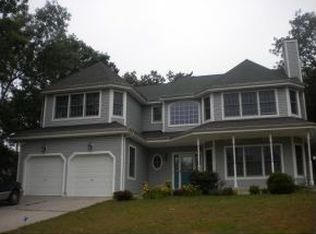This 2005 built 3 Bedroom 2 Bath Split Floor Plan Ranch is over 1800 square feet. Thats not including the 1800 Sq Ft. Poured Walkout Basement. An Open Floor Plan, Formal Dining Room, Office/Den, 3 Spacious Bedrooms, Recessed Lighting, Hardwood Flooring, Tile & Andersen Double Hung Windows and Sliders. The Master has a walk-in closet and gets plenty of natural light. A Master Bath w/ Double Vanity & Stall Shower. Eat-in Kitchen has plenty of cabinets, counters & pantry. Family Room with Fireplace Brokered And Advertised By: RE/MAX at Barnegat Bay Listing Agent: Janis Olson
This property is off market, which means it's not currently listed for sale or rent on Zillow. This may be different from what's available on other websites or public sources.
