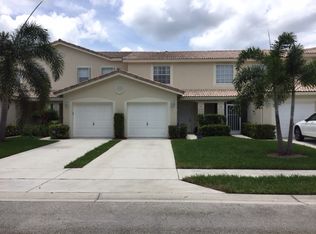Sold for $455,000 on 05/31/24
$455,000
254 Timberwalk Trail, Jupiter, FL 33458
3beds
1,559sqft
Townhouse
Built in 1999
2,653 Square Feet Lot
$438,600 Zestimate®
$292/sqft
$3,481 Estimated rent
Home value
$438,600
$390,000 - $496,000
$3,481/mo
Zestimate® history
Loading...
Owner options
Explore your selling options
What's special
Welcome to your slice of paradise nestled in the Timberwalk Trail community of Jupiter, Florida! This three-bedroom, two-and-a-half-bathroom townhome boasts an unbeatable location, making it the epitome of convenient and comfortable living.The heart of the home lies in the beautifully appointed kitchen, featuring brand new stainless steel appliances, sleek granite countertops with a breakfast bar, and pantry.The versatile front room offers endless possibilities, whether you envision it as a formal dining area, a cozy den, or a productive home office.Additionally, you will find a half bath on the main level and extra storage space in the closet underneath the stairs.Venture upstairs to discover three generously sized bedrooms adorned with new laminate wood flooring. The primary bedroom boasts a walk-in closet and overlooks the lake, while the two additional bedrooms share a well-appointed bathroom.
Outside, your private screened patio awaits, offering tranquil views of the serene lakea perfect spot to unwind. The gated community amenities include a pool, a playground area, and a cozy clubhouse.
The townhome also has accordion shutters on all windows, along with a new roof that was installed in 2021 and a new A/C unit added in 2022. These upgrades not only enhance the home but may also contribute to lower insurance rates.
Located just moments away from an array of dining, shopping, and entertainment options, as well as pristine beaches, this townhome presents a rare opportunity to embrace the quintessential Florida lifestyle. Don't miss your chance to make this your homeor Florida getaway, schedule your showing today!
Zillow last checked: 8 hours ago
Listing updated: May 31, 2024 at 12:54pm
Listed by:
Tamara Celeste 772-475-8878,
Sweet Life Realty Group,
Shakira Kolb 561-317-0491,
Sweet Life Realty Group
Bought with:
Phuc Dang
Continental Properties, Inc.
Source: BeachesMLS,MLS#: RX-10959581 Originating MLS: Beaches MLS
Originating MLS: Beaches MLS
Facts & features
Interior
Bedrooms & bathrooms
- Bedrooms: 3
- Bathrooms: 3
- Full bathrooms: 2
- 1/2 bathrooms: 1
Primary bedroom
- Level: U
- Area: 180
- Dimensions: 15 x 12
Bedroom 2
- Level: U
- Area: 110
- Dimensions: 11 x 10
Bedroom 3
- Level: U
- Area: 110
- Dimensions: 11 x 10
Dining room
- Level: M
- Area: 70
- Dimensions: 10 x 7
Family room
- Level: M
- Area: 182
- Dimensions: 14 x 13
Kitchen
- Level: M
- Area: 153
- Dimensions: 17 x 9
Living room
- Level: M
- Area: 130
- Dimensions: 13 x 10
Porch
- Level: M
- Area: 112
- Dimensions: 14 x 8
Heating
- Central, Electric
Cooling
- Ceiling Fan(s), Central Air, Electric
Appliances
- Included: Microwave, Electric Range, Refrigerator, Electric Water Heater
Features
- Pantry, Walk-In Closet(s)
- Flooring: Ceramic Tile, Laminate
- Windows: Shutters, Accordion Shutters (Complete)
- Common walls with other units/homes: Corner
Interior area
- Total structure area: 1,809
- Total interior livable area: 1,559 sqft
Property
Parking
- Total spaces: 1
- Parking features: Driveway, Garage - Attached, Auto Garage Open
- Attached garage spaces: 1
- Has uncovered spaces: Yes
Features
- Levels: Multi/Split
- Stories: 2
- Patio & porch: Screened Patio
- Pool features: Community
- Has view: Yes
- View description: Lake
- Has water view: Yes
- Water view: Lake
- Waterfront features: Lake Front
Lot
- Size: 2,653 sqft
- Features: < 1/4 Acre, West of US-1
Details
- Parcel number: 30424103260100080
- Zoning: R3(cit
Construction
Type & style
- Home type: Townhouse
- Architectural style: Contemporary
- Property subtype: Townhouse
Materials
- CBS
Condition
- Resale
- New construction: No
- Year built: 1999
Utilities & green energy
- Sewer: Public Sewer
- Water: Public
- Utilities for property: Cable Connected
Community & neighborhood
Security
- Security features: Security Gate
Community
- Community features: Clubhouse, Playground, Sidewalks, Gated
Location
- Region: Jupiter
- Subdivision: Timberwalk Pud
HOA & financial
HOA
- Has HOA: Yes
- HOA fee: $458 monthly
- Services included: Cable TV, Common Areas, Maintenance Grounds, Management Fees, Pool Service
Other fees
- Application fee: $100
Other
Other facts
- Listing terms: Cash,Conventional,FHA,VA Loan
Price history
| Date | Event | Price |
|---|---|---|
| 5/31/2024 | Sold | $455,000-3.2%$292/sqft |
Source: | ||
| 4/7/2024 | Pending sale | $469,900$301/sqft |
Source: | ||
| 3/15/2024 | Price change | $469,900-1.1%$301/sqft |
Source: | ||
| 3/9/2024 | Pending sale | $475,000$305/sqft |
Source: | ||
| 2/26/2024 | Price change | $475,000-2.1%$305/sqft |
Source: | ||
Public tax history
| Year | Property taxes | Tax assessment |
|---|---|---|
| 2024 | $2,149 +2.3% | $165,758 +3% |
| 2023 | $2,101 -2.7% | $160,930 +3% |
| 2022 | $2,160 +1.3% | $156,243 +3% |
Find assessor info on the county website
Neighborhood: 33458
Nearby schools
GreatSchools rating
- 7/10Jerry Thomas Elementary SchoolGrades: PK-5Distance: 0.2 mi
- 8/10Independence Middle SchoolGrades: 6-8Distance: 2.1 mi
- 7/10Jupiter High SchoolGrades: 9-12Distance: 3 mi
Get a cash offer in 3 minutes
Find out how much your home could sell for in as little as 3 minutes with a no-obligation cash offer.
Estimated market value
$438,600
Get a cash offer in 3 minutes
Find out how much your home could sell for in as little as 3 minutes with a no-obligation cash offer.
Estimated market value
$438,600
