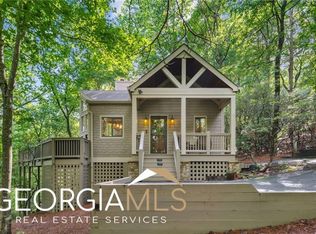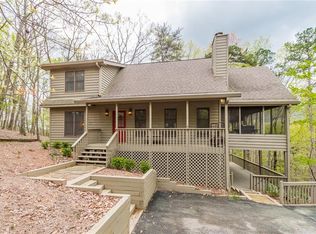Closed
$497,000
254 Teaberry, Jasper, GA 30143
4beds
2,688sqft
Single Family Residence, Residential
Built in 1975
0.64 Acres Lot
$544,500 Zestimate®
$185/sqft
$2,754 Estimated rent
Home value
$544,500
$512,000 - $583,000
$2,754/mo
Zestimate® history
Loading...
Owner options
Explore your selling options
What's special
254 Teaberry is the perfect marriage of a rustic mountain home on the outside and industrial décor. on the inside. This level entry ranch with level drive sits in the heart of Big Canoe with mountain views from the deck and windows. You will wake up in the mornings to the bright orange of the sun soaked Sanderlin and Oglethorpe mountain ranges right outside each bedroom window. As you enter this light filled home, you can't help but stop and admire the renovated family room, kitchen and take a look at the beautiful fireplace! The main floor features a full bedroom and bath as well as an oversized primary bedroom, bath and sitting area. Meander down the lovely staircase to the Terrace level when you will find 2 additional bedrooms, two additional sitting areas, 2 additional full baths and a flex room that can be a playroom, office, bedroom, exercise room, sewing room or whatever you wish it to be. The Sellers have renovated the entire interior of the home including a new main water line, whole house water filter, new flooring throughout the house, interior paint job throughout the house, new light fixtures throughout the house, complete kitchen upgrade including new appliances, new toilets throughout the house, new drywall, new ceilings, new exterior paint job, new gutters and too much to mention. The lot is large enough to add a carport or garage. This home is a perfect family home, weekend mountain escape or a short term rental. The Sellers have moved out so this home is ready for an offer and the next chapter of its story. Buyer to verify all information and dimensions deemed important.
Zillow last checked: 8 hours ago
Listing updated: March 21, 2023 at 11:20pm
Listing Provided by:
Meg Rooney,
REMAX Five Star
Bought with:
Jessica Birchmier
Keller Williams Realty Partners
Source: FMLS GA,MLS#: 7177709
Facts & features
Interior
Bedrooms & bathrooms
- Bedrooms: 4
- Bathrooms: 4
- Full bathrooms: 4
- Main level bathrooms: 2
- Main level bedrooms: 2
Primary bedroom
- Features: Master on Main, Oversized Master, Sitting Room
- Level: Master on Main, Oversized Master, Sitting Room
Bedroom
- Features: Master on Main, Oversized Master, Sitting Room
Primary bathroom
- Features: Shower Only
Dining room
- Features: Open Concept
Kitchen
- Features: Breakfast Bar, Cabinets Other, Kitchen Island, Stone Counters, View to Family Room
Heating
- Electric, Heat Pump, Propane
Cooling
- Ceiling Fan(s), Central Air
Appliances
- Included: Dishwasher, Disposal, Electric Range, Electric Water Heater, Microwave, Refrigerator, Self Cleaning Oven
- Laundry: In Basement, Laundry Room
Features
- Beamed Ceilings, Cathedral Ceiling(s), His and Hers Closets, Walk-In Closet(s)
- Flooring: Laminate
- Windows: Insulated Windows
- Basement: Daylight,Exterior Entry,Finished,Finished Bath,Full,Interior Entry
- Attic: Pull Down Stairs
- Number of fireplaces: 1
- Fireplace features: Gas Log, Gas Starter, Great Room
- Common walls with other units/homes: No Common Walls
Interior area
- Total structure area: 2,688
- Total interior livable area: 2,688 sqft
- Finished area above ground: 1,536
- Finished area below ground: 1,152
Property
Parking
- Total spaces: 4
- Parking features: Driveway, Kitchen Level, Level Driveway, Parking Pad
- Has uncovered spaces: Yes
Accessibility
- Accessibility features: None
Features
- Levels: One
- Stories: 1
- Patio & porch: Deck, Front Porch, Wrap Around
- Exterior features: Private Yard, No Dock
- Pool features: None
- Spa features: Community
- Fencing: None
- Has view: Yes
- View description: Mountain(s)
- Waterfront features: None
- Body of water: None
Lot
- Size: 0.64 Acres
- Features: Cul-De-Sac, Level, Private, Wooded
Details
- Additional structures: None
- Parcel number: 016C 070
- Other equipment: None
- Horse amenities: None
Construction
Type & style
- Home type: SingleFamily
- Architectural style: Ranch,Rustic
- Property subtype: Single Family Residence, Residential
Materials
- Cedar, Frame
- Foundation: None
- Roof: Composition
Condition
- Resale
- New construction: No
- Year built: 1975
Utilities & green energy
- Electric: 220 Volts
- Sewer: Septic Tank
- Water: Public
- Utilities for property: Cable Available, Electricity Available, Phone Available, Underground Utilities, Water Available
Green energy
- Energy efficient items: None
- Energy generation: None
Community & neighborhood
Security
- Security features: Security Gate, Smoke Detector(s)
Community
- Community features: Clubhouse, Dog Park, Fishing, Fitness Center, Gated, Golf, Marina, Near Trails/Greenway, Pickleball, Playground
Location
- Region: Jasper
- Subdivision: Big Canoe
HOA & financial
HOA
- Has HOA: Yes
- HOA fee: $356 monthly
- Association phone: 706-268-1114
Other
Other facts
- Listing terms: Cash,Conventional,FHA,VA Loan
- Road surface type: Asphalt
Price history
| Date | Event | Price |
|---|---|---|
| 3/20/2023 | Sold | $497,000-0.6%$185/sqft |
Source: | ||
| 2/27/2023 | Pending sale | $500,000$186/sqft |
Source: | ||
| 2/27/2023 | Contingent | $500,000$186/sqft |
Source: | ||
| 2/17/2023 | Listed for sale | $500,000+75.4%$186/sqft |
Source: | ||
| 2/26/2021 | Sold | $285,000+86.3%$106/sqft |
Source: | ||
Public tax history
| Year | Property taxes | Tax assessment |
|---|---|---|
| 2024 | $2,950 -1.8% | $183,412 +0.4% |
| 2023 | $3,004 +23% | $182,772 +24.3% |
| 2022 | $2,442 -9.6% | $146,992 +23.1% |
Find assessor info on the county website
Neighborhood: 30143
Nearby schools
GreatSchools rating
- 9/10Robinson Elementary SchoolGrades: PK-5Distance: 11.9 mi
- 8/10New Dawson County Middle SchoolGrades: 8-9Distance: 11.4 mi
- 9/10Dawson County High SchoolGrades: 10-12Distance: 12.1 mi
Schools provided by the listing agent
- Elementary: Robinson
- Middle: Dawson County
- High: Dawson County
Source: FMLS GA. This data may not be complete. We recommend contacting the local school district to confirm school assignments for this home.
Get a cash offer in 3 minutes
Find out how much your home could sell for in as little as 3 minutes with a no-obligation cash offer.
Estimated market value
$544,500
Get a cash offer in 3 minutes
Find out how much your home could sell for in as little as 3 minutes with a no-obligation cash offer.
Estimated market value
$544,500

