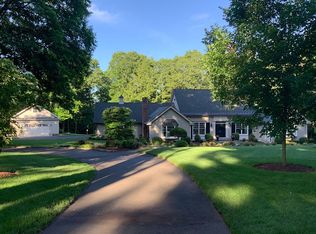Sold for $1,075,000
$1,075,000
254 Talcott Notch Road, Farmington, CT 06032
7beds
7,404sqft
Single Family Residence
Built in 1987
3.05 Acres Lot
$1,134,000 Zestimate®
$145/sqft
$6,057 Estimated rent
Home value
$1,134,000
$1.03M - $1.25M
$6,057/mo
Zestimate® history
Loading...
Owner options
Explore your selling options
What's special
Welcome to one of Farmington's most private estates! Nestled on 3 acres abutting protected land trust, this 7,400 sq. ft. English Tudor-style home offers unmatched seclusion and potential. Accessed by a winding driveway and invisible from the road, this custom-built estate was crafted with premium materials like brownstone, brick, and stucco, ensuring timeless quality and sophistication. Ready for a visionary buyer to transform it into a personal sanctuary. Designed for multigenerational living, the main home features 7 bedrooms and 6/2 baths, including a first-floor primary suite with a fireplace, patio access and spa-like bathroom. Additional spaces - two second-floor bedroom suites, a private two-bedroom wing with its own bath, a third-floor in-law apartment with a full kitchen. For car collectors, the detached 10-car garage (33x53 ft), complete with a one-bedroom apartment and private deck, is a dream come true. Entertain in grand style in a 26x28 ft dance hall with a wet bar, perfect for unforgettable gatherings. Majestic stone steps lead from a lower level 3-season porch to a secluded pool area with tall brick walls. The pool, currently unused, can be restored to its former splendor or could be reimagined as a tranquil garden oasis. Recent updates include new boilers, water heater and well pump system. Located in a sought-after neighborhood, minutes from UCONN, West Hartford and 2 hours from NYC and Boston, this estate offers a rare chance to create a unique residence. Audio/video present in home.
Zillow last checked: 8 hours ago
Listing updated: January 07, 2025 at 01:27pm
Listed by:
Miale Team at Keller Williams Legacy Partners,
Kasia Nowak 860-970-3040,
KW Legacy Partners 860-313-0700
Bought with:
Luis A. Rodriguez, RES.0755672
Coldwell Banker Realty
Source: Smart MLS,MLS#: 24048270
Facts & features
Interior
Bedrooms & bathrooms
- Bedrooms: 7
- Bathrooms: 8
- Full bathrooms: 6
- 1/2 bathrooms: 2
Primary bedroom
- Features: Fireplace, Stall Shower, Whirlpool Tub, Patio/Terrace, Walk-In Closet(s), Wall/Wall Carpet
- Level: Main
Bedroom
- Features: Full Bath, Wall/Wall Carpet
- Level: Upper
Bedroom
- Features: Full Bath, Wall/Wall Carpet
- Level: Upper
Bedroom
- Features: Full Bath, Wall/Wall Carpet
- Level: Upper
Bedroom
- Features: Full Bath, Wall/Wall Carpet
- Level: Upper
Bedroom
- Features: Wall/Wall Carpet
- Level: Upper
Bedroom
- Features: Wall/Wall Carpet
- Level: Upper
Dining room
- Features: Parquet Floor
- Level: Main
Family room
- Features: 2 Story Window(s), High Ceilings, Fireplace, Parquet Floor
- Level: Main
Kitchen
- Features: Breakfast Bar, Built-in Features, Dining Area, Double-Sink, Kitchen Island, Tile Floor
- Level: Main
Kitchen
- Features: Parquet Floor
- Level: Upper
Living room
- Features: Beamed Ceilings, Fireplace, Parquet Floor
- Level: Main
Other
- Features: Ceiling Fan(s), Full Bath, Wall/Wall Carpet
- Level: Upper
Study
- Features: Vaulted Ceiling(s), Built-in Features, Parquet Floor
- Level: Main
Sun room
- Features: Wall/Wall Carpet
- Level: Main
Heating
- Forced Air, Oil
Cooling
- Ceiling Fan(s), Central Air
Appliances
- Included: Cooktop, Oven, Refrigerator, Dishwasher, Disposal, Trash Compactor, Washer, Dryer, Water Heater
- Laundry: Main Level
Features
- Entrance Foyer, In-Law Floorplan
- Basement: Full
- Attic: None
- Number of fireplaces: 3
Interior area
- Total structure area: 7,404
- Total interior livable area: 7,404 sqft
- Finished area above ground: 7,404
Property
Parking
- Total spaces: 13
- Parking features: Attached, Detached, Other
- Attached garage spaces: 3
Accessibility
- Accessibility features: Stair Lift
Features
- Patio & porch: Terrace, Patio
- Exterior features: Sidewalk, Rain Gutters, Lighting, Stone Wall
- Has private pool: Yes
- Pool features: In Ground
- Spa features: Heated
Lot
- Size: 3.05 Acres
- Features: Secluded, Sloped
Details
- Additional structures: Gazebo
- Parcel number: 1985807
- Zoning: R80
Construction
Type & style
- Home type: SingleFamily
- Architectural style: Tudor
- Property subtype: Single Family Residence
Materials
- Brick
- Foundation: Concrete Perimeter
- Roof: Asphalt
Condition
- New construction: No
- Year built: 1987
Utilities & green energy
- Sewer: Septic Tank
- Water: Well
Community & neighborhood
Community
- Community features: Golf, Library, Medical Facilities, Private School(s), Shopping/Mall
Location
- Region: Farmington
Price history
| Date | Event | Price |
|---|---|---|
| 1/7/2025 | Sold | $1,075,000-23.2%$145/sqft |
Source: | ||
| 10/10/2024 | Listed for sale | $1,400,000-44%$189/sqft |
Source: | ||
| 12/9/1988 | Sold | $2,500,000$338/sqft |
Source: Public Record Report a problem | ||
Public tax history
| Year | Property taxes | Tax assessment |
|---|---|---|
| 2025 | $28,553 +4.6% | $1,072,610 |
| 2024 | $27,298 +5.1% | $1,072,610 |
| 2023 | $25,968 -9.2% | $1,072,610 +10.1% |
Find assessor info on the county website
Neighborhood: 06032
Nearby schools
GreatSchools rating
- 8/10East Farms SchoolGrades: K-4Distance: 2.4 mi
- 8/10Irving A. Robbins Middle SchoolGrades: 7-8Distance: 2.3 mi
- 10/10Farmington High SchoolGrades: 9-12Distance: 2.8 mi
Schools provided by the listing agent
- Elementary: East Farms
- Middle: Robbins,West Woods
- High: Farmington
Source: Smart MLS. This data may not be complete. We recommend contacting the local school district to confirm school assignments for this home.

Get pre-qualified for a loan
At Zillow Home Loans, we can pre-qualify you in as little as 5 minutes with no impact to your credit score.An equal housing lender. NMLS #10287.
