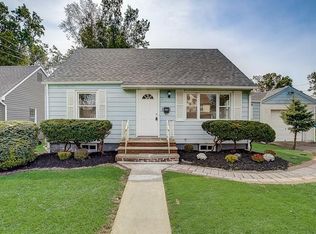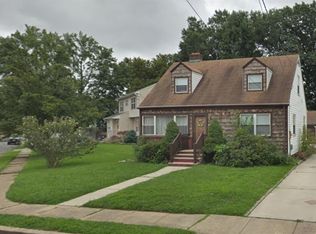Welcome home to this turn-key Cape Cod style home with beautiful hard wood floors throughout. This 3 bedroom, 2 full bath home features an open concept kitchen with stainless steel appliances, updated baths, large master bedroom with huge closet, formal dining room, partially finishedbasement, fenced in breezeway and detached garage.Roof, siding, furnace, central air andHWH all 6 years old. Large backyard with fire pit make it ideal for outdoor entertaining.This home is located just minutes away from Garden state Pkwy, Routes 287, 1 & 9.Perfect home for a family and completely move in ready!
This property is off market, which means it's not currently listed for sale or rent on Zillow. This may be different from what's available on other websites or public sources.

