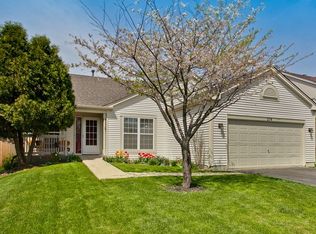Closed
$395,000
254 Spring Valley Way, Round Lake, IL 60073
4beds
1,862sqft
Single Family Residence
Built in 2000
8,276.4 Square Feet Lot
$407,100 Zestimate®
$212/sqft
$2,799 Estimated rent
Home value
$407,100
$366,000 - $452,000
$2,799/mo
Zestimate® history
Loading...
Owner options
Explore your selling options
What's special
Welcome to 254 Spring Valley Way, located in the highly sought-after Valley Lakes neighborhood of Round Lake, in the Big Hollow School district. With 3 upstairs bedrooms, 2.5 bathrooms, a finished basement with an additional bedroom, vaulted ceilings, an updated kitchen, newer appliances, a private fenced-in yard, restaurants, shopping, a playground, walking/bike trails all within walking distance, and located on a cul-de-sac, this house is just waiting to become a lucky buyer's new home. Could it be you? Don't wait, schedule your showing today!
Zillow last checked: 8 hours ago
Listing updated: June 09, 2025 at 11:56am
Listing courtesy of:
Dick Barr, CRS 847-644-1154,
Village Realty,
Christin Kaufman 847-977-6751,
Village Realty
Bought with:
Sandra Gonzalez
Coldwell Banker Realty
Source: MRED as distributed by MLS GRID,MLS#: 12343014
Facts & features
Interior
Bedrooms & bathrooms
- Bedrooms: 4
- Bathrooms: 3
- Full bathrooms: 2
- 1/2 bathrooms: 1
Primary bedroom
- Features: Flooring (Carpet), Bathroom (Full)
- Level: Second
- Area: 300 Square Feet
- Dimensions: 25X12
Bedroom 2
- Features: Flooring (Carpet)
- Level: Second
- Area: 130 Square Feet
- Dimensions: 13X10
Bedroom 3
- Features: Flooring (Carpet)
- Level: Second
- Area: 120 Square Feet
- Dimensions: 12X10
Bedroom 4
- Level: Basement
- Area: 126 Square Feet
- Dimensions: 14X9
Breakfast room
- Level: Main
- Area: 100 Square Feet
- Dimensions: 10X10
Dining room
- Level: Main
- Area: 132 Square Feet
- Dimensions: 12X11
Family room
- Level: Main
- Area: 176 Square Feet
- Dimensions: 16X11
Kitchen
- Features: Kitchen (Galley)
- Level: Main
- Area: 209 Square Feet
- Dimensions: 11X19
Laundry
- Level: Main
- Area: 48 Square Feet
- Dimensions: 8X6
Living room
- Level: Main
- Area: 144 Square Feet
- Dimensions: 12X12
Recreation room
- Level: Basement
- Area: 264 Square Feet
- Dimensions: 24X11
Heating
- Natural Gas, Forced Air
Cooling
- Central Air
Appliances
- Included: Range, Microwave, Dishwasher, Refrigerator, Washer, Dryer, Humidifier
Features
- Flooring: Laminate
- Windows: Screens
- Basement: Finished,Full
Interior area
- Total structure area: 2,806
- Total interior livable area: 1,862 sqft
- Finished area below ground: 800
Property
Parking
- Total spaces: 2
- Parking features: Asphalt, Garage Door Opener, On Site, Garage Owned, Attached, Garage
- Attached garage spaces: 2
- Has uncovered spaces: Yes
Accessibility
- Accessibility features: No Disability Access
Features
- Stories: 2
- Patio & porch: Patio
- Fencing: Fenced
Lot
- Size: 8,276 sqft
- Dimensions: 77X118X58X158
- Features: Cul-De-Sac
Details
- Parcel number: 05251040530000
- Special conditions: None
- Other equipment: Ceiling Fan(s), Sump Pump
Construction
Type & style
- Home type: SingleFamily
- Property subtype: Single Family Residence
Materials
- Aluminum Siding, Brick
- Foundation: Concrete Perimeter
- Roof: Asphalt
Condition
- New construction: No
- Year built: 2000
- Major remodel year: 2022
Utilities & green energy
- Sewer: Public Sewer
- Water: Public
Community & neighborhood
Location
- Region: Round Lake
- Subdivision: Valley Lakes
HOA & financial
HOA
- Has HOA: Yes
- HOA fee: $395 annually
- Services included: Other
Other
Other facts
- Listing terms: Conventional
- Ownership: Fee Simple
Price history
| Date | Event | Price |
|---|---|---|
| 6/6/2025 | Sold | $395,000$212/sqft |
Source: | ||
| 5/1/2025 | Contingent | $395,000$212/sqft |
Source: | ||
| 4/20/2025 | Listed for sale | $395,000-4.8%$212/sqft |
Source: | ||
| 4/20/2025 | Listing removed | $415,000$223/sqft |
Source: | ||
| 4/17/2025 | Listed for sale | $415,000+29.7%$223/sqft |
Source: | ||
Public tax history
| Year | Property taxes | Tax assessment |
|---|---|---|
| 2023 | $9,259 +7.5% | $107,495 +7.1% |
| 2022 | $8,613 +10.5% | $100,415 +21% |
| 2021 | $7,796 +1.3% | $82,965 +7.6% |
Find assessor info on the county website
Neighborhood: 60073
Nearby schools
GreatSchools rating
- 8/10Big Hollow Middle SchoolGrades: 5-8Distance: 0.3 mi
- 5/10Grant Community High SchoolGrades: 9-12Distance: 3 mi
- NABig Hollow Primary SchoolGrades: PK-1Distance: 0.4 mi
Schools provided by the listing agent
- Elementary: Big Hollow Elementary School
- Middle: Big Hollow Middle School
- High: Grant Community High School
- District: 38
Source: MRED as distributed by MLS GRID. This data may not be complete. We recommend contacting the local school district to confirm school assignments for this home.
Get a cash offer in 3 minutes
Find out how much your home could sell for in as little as 3 minutes with a no-obligation cash offer.
Estimated market value$407,100
Get a cash offer in 3 minutes
Find out how much your home could sell for in as little as 3 minutes with a no-obligation cash offer.
Estimated market value
$407,100
