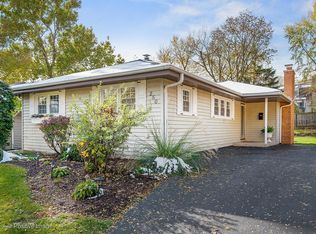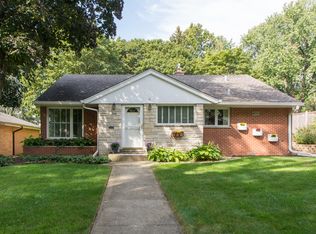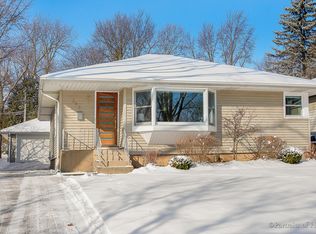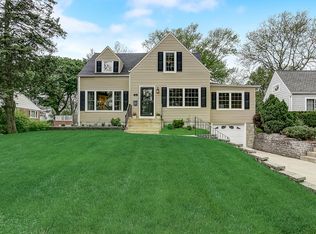Closed
$675,000
254 Spring Ave, Glen Ellyn, IL 60137
3beds
2,051sqft
Single Family Residence
Built in 1955
10,018.8 Square Feet Lot
$717,000 Zestimate®
$329/sqft
$3,377 Estimated rent
Home value
$717,000
$652,000 - $789,000
$3,377/mo
Zestimate® history
Loading...
Owner options
Explore your selling options
What's special
Welcome to 254 Spring Ave, a charming residence nestled in the heart of Glen Ellyn, IL. This delightful home offers a perfect blend of classic elegance and modern convenience, making it an ideal choice for those seeking comfort and style. As you step inside, you'll be greeted by a spacious and inviting living area, featuring a large window that floods the space with natural light. The on-trend design throughout the home was done by local designer, Sarah Coe. The open floor plan seamlessly connects the living room to the dining area, creating an ideal setting for entertaining guests or enjoying family meals. The well-appointed kitchen boasts quartz countertops, ample cabinetry and modern appliances. Whether you're a seasoned chef or a casual cook, this kitchen is sure to inspire your culinary creativity. A welcoming family room and additional table seating flow off of the kitchen. The home offers multiple bedrooms, each providing a serene retreat with generous custom closet space and beautiful views of the surrounding neighborhood. The 1st floor bathroom with heated floor, recently designed by Sarah Coe Design, offers both functionality and style. The lower level includes a recreation room with fireplace, bar with beverage refrigerator and sink, and full bath. Step outside to discover a private backyard oasis featuring upgraded outdoor lighting by Hursthouse Landscaping that's perfect for outdoor gatherings, fire pits, or simply unwinding after a long day. The lush landscaping and mature trees provide a sense of tranquility and privacy. Located in the desirable community of Glen Ellyn, this home is conveniently situated near top-rated schools, parks, pool, dog park, shopping, dining options and public transportation. With its prime location and charming features, 254 Spring Ave is more than just a house; it's a place to call home. Don't miss the opportunity to make this lovely property your own.
Zillow last checked: 8 hours ago
Listing updated: June 30, 2025 at 07:50am
Listing courtesy of:
Chris Lukins 630-956-4646,
Compass,
Michele Evangelista 630-779-8821,
Compass
Bought with:
Kelly Stetler
Compass
Source: MRED as distributed by MLS GRID,MLS#: 12333035
Facts & features
Interior
Bedrooms & bathrooms
- Bedrooms: 3
- Bathrooms: 2
- Full bathrooms: 2
Primary bedroom
- Features: Flooring (Hardwood), Window Treatments (Plantation Shutters, Screens, Wood Frames)
- Level: Main
- Area: 132 Square Feet
- Dimensions: 12X11
Bedroom 2
- Features: Flooring (Hardwood), Window Treatments (Blinds, Screens, Wood Frames)
- Level: Main
- Area: 108 Square Feet
- Dimensions: 12X09
Bedroom 3
- Features: Flooring (Hardwood), Window Treatments (Blinds, Plantation Shutters, Screens, Wood Frames)
- Level: Main
- Area: 117 Square Feet
- Dimensions: 09X13
Bar entertainment
- Features: Flooring (Ceramic Tile)
- Level: Basement
- Area: 56 Square Feet
- Dimensions: 8X7
Dining room
- Features: Flooring (Hardwood)
- Level: Main
- Area: 121 Square Feet
- Dimensions: 11X11
Family room
- Features: Flooring (Hardwood), Window Treatments (Plantation Shutters, Screens, Wood Frames)
- Level: Main
- Area: 198 Square Feet
- Dimensions: 11X18
Foyer
- Features: Flooring (Hardwood)
- Level: Main
- Area: 50 Square Feet
- Dimensions: 05X10
Kitchen
- Features: Kitchen (Eating Area-Breakfast Bar, Eating Area-Table Space, Pantry-Closet, SolidSurfaceCounter, Updated Kitchen), Flooring (Hardwood)
- Level: Main
- Area: 153 Square Feet
- Dimensions: 09X17
Living room
- Features: Flooring (Hardwood), Window Treatments (Plantation Shutters, Screens, Wood Frames)
- Level: Main
- Area: 143 Square Feet
- Dimensions: 11X13
Recreation room
- Features: Flooring (Wood Laminate), Window Treatments (Plantation Shutters)
- Level: Basement
- Area: 720 Square Feet
- Dimensions: 30X24
Other
- Features: Flooring (Other)
- Level: Basement
- Area: 180 Square Feet
- Dimensions: 10X18
Heating
- Natural Gas, Forced Air, Radiant Floor
Cooling
- Central Air
Appliances
- Included: Range, Microwave, Dishwasher, High End Refrigerator, Washer, Dryer, Disposal, Stainless Steel Appliance(s), Wine Refrigerator, Cooktop, Gas Cooktop, Range Hood, Humidifier, Gas Water Heater
- Laundry: Gas Dryer Hookup, Laundry Chute, Sink
Features
- Wet Bar, 1st Floor Bedroom, 1st Floor Full Bath, Open Floorplan
- Flooring: Hardwood
- Windows: Screens
- Basement: Finished,Crawl Space,Storage Space,Full
- Attic: Full,Unfinished
- Number of fireplaces: 2
- Fireplace features: Wood Burning, Gas Log, Gas Starter, Includes Accessories, More than one, Living Room, Basement
Interior area
- Total structure area: 3,073
- Total interior livable area: 2,051 sqft
- Finished area below ground: 551
Property
Parking
- Total spaces: 1.5
- Parking features: Concrete, Side Driveway, Garage Door Opener, Heated Garage, On Site, Garage Owned, Attached, Garage
- Attached garage spaces: 1.5
- Has uncovered spaces: Yes
Accessibility
- Accessibility features: No Disability Access
Features
- Stories: 1
- Patio & porch: Patio
- Exterior features: Lighting
- Fencing: Invisible
Lot
- Size: 10,018 sqft
- Dimensions: 50 X 170
- Features: Landscaped, Mature Trees
Details
- Parcel number: 0513110052
- Special conditions: None
- Other equipment: TV-Cable, Fan-Whole House, Sump Pump, Backup Sump Pump;
Construction
Type & style
- Home type: SingleFamily
- Architectural style: Ranch
- Property subtype: Single Family Residence
Materials
- Brick
- Foundation: Concrete Perimeter
- Roof: Asphalt
Condition
- New construction: No
- Year built: 1955
Utilities & green energy
- Electric: 100 Amp Service
- Sewer: Public Sewer
- Water: Lake Michigan, Public
Community & neighborhood
Security
- Security features: Security System, Carbon Monoxide Detector(s)
Community
- Community features: Park, Pool, Tennis Court(s), Curbs, Sidewalks, Street Lights, Street Paved
Location
- Region: Glen Ellyn
Other
Other facts
- Listing terms: Cash
- Ownership: Fee Simple
Price history
| Date | Event | Price |
|---|---|---|
| 6/30/2025 | Sold | $675,000-3.6%$329/sqft |
Source: | ||
| 6/11/2025 | Pending sale | $699,900$341/sqft |
Source: | ||
| 5/25/2025 | Contingent | $699,900$341/sqft |
Source: | ||
| 5/13/2025 | Price change | $699,900-2.1%$341/sqft |
Source: | ||
| 4/28/2025 | Price change | $715,000-1.4%$349/sqft |
Source: | ||
Public tax history
| Year | Property taxes | Tax assessment |
|---|---|---|
| 2024 | $10,175 +4.8% | $150,423 +8.6% |
| 2023 | $9,713 +3.9% | $138,460 +5.8% |
| 2022 | $9,349 +4% | $130,860 +2.4% |
Find assessor info on the county website
Neighborhood: 60137
Nearby schools
GreatSchools rating
- 8/10Benjamin Franklin Elementary SchoolGrades: K-5Distance: 0.4 mi
- 10/10Hadley Junior High SchoolGrades: 6-8Distance: 1.9 mi
- 9/10Glenbard West High SchoolGrades: 9-12Distance: 1 mi
Schools provided by the listing agent
- Elementary: Ben Franklin Elementary School
- Middle: Hadley Junior High School
- High: Glenbard West High School
- District: 41
Source: MRED as distributed by MLS GRID. This data may not be complete. We recommend contacting the local school district to confirm school assignments for this home.
Get a cash offer in 3 minutes
Find out how much your home could sell for in as little as 3 minutes with a no-obligation cash offer.
Estimated market value$717,000
Get a cash offer in 3 minutes
Find out how much your home could sell for in as little as 3 minutes with a no-obligation cash offer.
Estimated market value
$717,000



